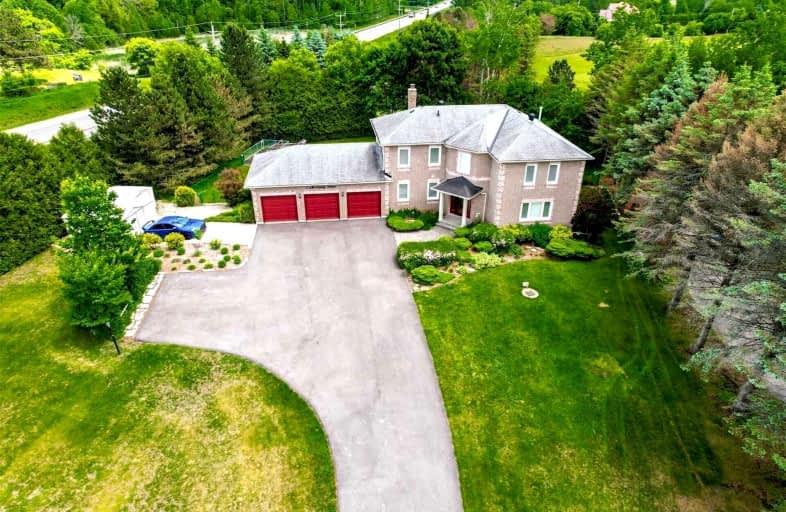Sold on Sep 30, 2022
Note: Property is not currently for sale or for rent.

-
Type: Detached
-
Style: 2-Storey
-
Size: 2500 sqft
-
Lot Size: 157.8 x 217.06 Feet
-
Age: No Data
-
Taxes: $6,104 per year
-
Days on Site: 23 Days
-
Added: Sep 07, 2022 (3 weeks on market)
-
Updated:
-
Last Checked: 3 months ago
-
MLS®#: W5754354
-
Listed By: Re/max realty services inc., brokerage
This Gorgeous Caledon Woods Estate Home On 3/4 Acre Lot Backing Onto Caledon Woods Golf Course. Soaring Entrance Welcomes You To This Fabulous Home W/ 4+1 Bedrooms & 5 Upgraded Baths. Main Floor Has Beautiful Travertine Tile Floors, Swarovski Spectrum Lighting & Modern European Style Eat-In Chef's Kitchen W/ Quartz Counters, Built-In Stainless Steel Appliances, Uplit Centre Island & Built-In Cabinets Open To Family Room. Separate Living Room & Large Formal Dining Room Perfect For Entertaining. Finishing Off The Main Floor A 4 Season Solarium W/ Beautiful Views Of Nature. The 2nd Floor Boasts 4 Generous Bedrooms, Primary With His & Hers Closets & 5Pc Ensuite W/ Deep Soaker Tub & Sep Shower. 2nd Bedroom W/ 3Pc Ensuite. Finished Basement Has A 2nd Kitchen & Is Ideal For Potential In-Law Suite. 3 Car Heated Garage Plus Parking For 15 Cars On Driveway. Create Your Own Entertainers Outdoor Oasis...Put In A Pool Or Firepit. The Perfect House In The Ideal Location, Just Mins To City!
Extras
S/S Fridge(2), Gas Cooktop, Wall Oven, Dishwasher(2), B/I Microwave, Exhaust Fan, Gas Stove, Washer, Dryer, Cvac, A/C, Furnace, Hwt(R), Gdo(X3), Bsmt Chest Freezer, 2 Sheds, Irrigation System (Lawn Tractor/Snow Blower Available)
Property Details
Facts for 1 Mccauley Drive, Caledon
Status
Days on Market: 23
Last Status: Sold
Sold Date: Sep 30, 2022
Closed Date: Jan 12, 2023
Expiry Date: Dec 31, 2022
Sold Price: $1,827,250
Unavailable Date: Sep 30, 2022
Input Date: Sep 07, 2022
Prior LSC: Sold
Property
Status: Sale
Property Type: Detached
Style: 2-Storey
Size (sq ft): 2500
Area: Caledon
Community: Rural Caledon
Availability Date: Flexible
Inside
Bedrooms: 4
Bedrooms Plus: 1
Bathrooms: 5
Kitchens: 1
Kitchens Plus: 1
Rooms: 13
Den/Family Room: Yes
Air Conditioning: Central Air
Fireplace: Yes
Laundry Level: Main
Central Vacuum: Y
Washrooms: 5
Building
Basement: Finished
Heat Type: Forced Air
Heat Source: Gas
Exterior: Brick
Exterior: Concrete
Water Supply: Municipal
Special Designation: Unknown
Other Structures: Drive Shed
Other Structures: Workshop
Parking
Driveway: Private
Garage Spaces: 3
Garage Type: Attached
Covered Parking Spaces: 15
Total Parking Spaces: 18
Fees
Tax Year: 2021
Tax Legal Description: Pcl 1-1 Sec 43M918; Lt 1 Pl 43M918 ; S/T Lt1018130
Taxes: $6,104
Highlights
Feature: Fenced Yard
Feature: Golf
Feature: Place Of Worship
Feature: Ravine
Feature: School
Feature: Wooded/Treed
Land
Cross Street: Highway 50 & Mccaule
Municipality District: Caledon
Fronting On: North
Pool: None
Sewer: Septic
Lot Depth: 217.06 Feet
Lot Frontage: 157.8 Feet
Lot Irregularities: Premium 3/4 Acre Esta
Acres: .50-1.99
Zoning: Residential
Additional Media
- Virtual Tour: https://youtu.be/AgnhC-qB-yE
Rooms
Room details for 1 Mccauley Drive, Caledon
| Type | Dimensions | Description |
|---|---|---|
| Kitchen Main | 3.35 x 3.05 | Stone Floor, Stainless Steel Appl, Modern Kitchen |
| Breakfast Main | 3.66 x 3.35 | Stone Floor, Eat-In Kitchen, W/O To Sunroom |
| Living Main | 3.66 x 3.05 | Stone Floor, Open Concept, O/Looks Dining |
| Dining Main | 3.35 x 5.18 | Stone Floor, Formal Rm, Large Window |
| Family Main | 3.35 x 5.18 | Stone Floor, Fireplace, Large Window |
| Solarium Main | 4.60 x 4.60 | Stone Floor, O/Looks Ravine, Large Window |
| Prim Bdrm 2nd | 3.00 x 5.80 | Wood Floor, His/Hers Closets, 5 Pc Ensuite |
| 2nd Br 2nd | 3.40 x 4.60 | Wood Floor, Double Closet, 3 Pc Ensuite |
| 4th Br 2nd | 3.05 x 3.70 | Wood Floor, Double Closet, Window |
| Kitchen Lower | 3.00 x 4.60 | B/I Appliances, Centre Island, Above Grade Window |
| Rec Lower | 3.00 x 4.60 | Ceramic Floor, Open Concept, Above Grade Window |
| Br Lower | 3.00 x 3.00 | Ceramic Floor, B/I Bookcase, French Doors |

| XXXXXXXX | XXX XX, XXXX |
XXXX XXX XXXX |
$X,XXX,XXX |
| XXX XX, XXXX |
XXXXXX XXX XXXX |
$X,XXX,XXX | |
| XXXXXXXX | XXX XX, XXXX |
XXXXXXX XXX XXXX |
|
| XXX XX, XXXX |
XXXXXX XXX XXXX |
$X,XXX,XXX | |
| XXXXXXXX | XXX XX, XXXX |
XXXXXXX XXX XXXX |
|
| XXX XX, XXXX |
XXXXXX XXX XXXX |
$X,XXX,XXX |
| XXXXXXXX XXXX | XXX XX, XXXX | $1,827,250 XXX XXXX |
| XXXXXXXX XXXXXX | XXX XX, XXXX | $1,899,000 XXX XXXX |
| XXXXXXXX XXXXXXX | XXX XX, XXXX | XXX XXXX |
| XXXXXXXX XXXXXX | XXX XX, XXXX | $2,049,000 XXX XXXX |
| XXXXXXXX XXXXXXX | XXX XX, XXXX | XXX XXXX |
| XXXXXXXX XXXXXX | XXX XX, XXXX | $2,099,000 XXX XXXX |

Macville Public School
Elementary: PublicEllwood Memorial Public School
Elementary: PublicPalgrave Public School
Elementary: PublicJames Bolton Public School
Elementary: PublicSt Nicholas Elementary School
Elementary: CatholicSt. John Paul II Catholic Elementary School
Elementary: CatholicSt Thomas Aquinas Catholic Secondary School
Secondary: CatholicRobert F Hall Catholic Secondary School
Secondary: CatholicHumberview Secondary School
Secondary: PublicSt. Michael Catholic Secondary School
Secondary: CatholicSandalwood Heights Secondary School
Secondary: PublicMayfield Secondary School
Secondary: Public- 4 bath
- 4 bed
- 3000 sqft
- 3 bath
- 4 bed
- 2000 sqft
52 Palmer Circle, Caledon, Ontario • L7E 0A5 • Palgrave



