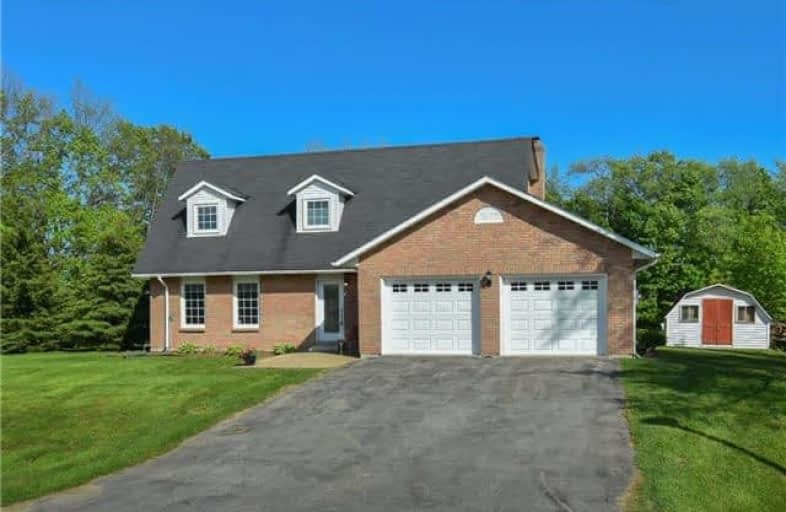Sold on Jul 06, 2017
Note: Property is not currently for sale or for rent.

-
Type: Detached
-
Style: 2-Storey
-
Size: 2000 sqft
-
Lot Size: 133.5 x 205.64 Feet
-
Age: 16-30 years
-
Taxes: $4,053 per year
-
Days on Site: 15 Days
-
Added: Sep 07, 2019 (2 weeks on market)
-
Updated:
-
Last Checked: 3 months ago
-
MLS®#: W3848942
-
Listed By: Royal lepage rcr realty, brokerage
Possibly The Best Value Right Now In Caledon! Bring Your Family To Live In "The Hills Of Headwaters!" This 4 Br 2-Storey Brick Home Is Located In A Quiet Estate Subdivision & Sits On A Huge Corner Lot Bordering Heart Lake Rd, 15 Minutes To 410 & 5 Minutes To Orangeville. Enjoy A Bbq On Large South Facing Deck, Relax In The Hot Tub & Finish The Day With A Campfire. Eat In Kitchen Features 2 W/O, Lots Of Cupboards & Working Space, An Island, Entertainer Dream
Extras
Included: Ss Gas Stove, Fridge, Dishwasher, All Elfs, All Drapes And Window Coverings, Washer, Gas Dryer, Gdo, Water Softener (2017), Hot Tub, Gas Bbq. Click "More Photos" To View Video Tour!
Property Details
Facts for 1 McGregor Drive, Caledon
Status
Days on Market: 15
Last Status: Sold
Sold Date: Jul 06, 2017
Closed Date: Aug 25, 2017
Expiry Date: Sep 21, 2017
Sold Price: $780,300
Unavailable Date: Jul 06, 2017
Input Date: Jun 21, 2017
Property
Status: Sale
Property Type: Detached
Style: 2-Storey
Size (sq ft): 2000
Age: 16-30
Area: Caledon
Community: Rural Caledon
Availability Date: 30/60 Days
Inside
Bedrooms: 4
Bathrooms: 2
Kitchens: 1
Rooms: 8
Den/Family Room: No
Air Conditioning: Central Air
Fireplace: Yes
Laundry Level: Main
Central Vacuum: Y
Washrooms: 2
Utilities
Electricity: Yes
Gas: Yes
Cable: No
Telephone: Yes
Building
Basement: Finished
Heat Type: Forced Air
Heat Source: Gas
Exterior: Brick
Elevator: N
UFFI: No
Water Supply: Municipal
Special Designation: Unknown
Retirement: N
Parking
Driveway: Private
Garage Spaces: 2
Garage Type: Attached
Covered Parking Spaces: 4
Total Parking Spaces: 6
Fees
Tax Year: 2016
Tax Legal Description: Pcl 26-1 Sec 43 M 701- See Sch B For Full Desc.
Taxes: $4,053
Highlights
Feature: Cul De Sac
Feature: Golf
Feature: Grnbelt/Conserv
Feature: School Bus Route
Land
Cross Street: Hwy 9 Heartlake Road
Municipality District: Caledon
Fronting On: South
Parcel Number: 142820087
Pool: None
Sewer: Septic
Lot Depth: 205.64 Feet
Lot Frontage: 133.5 Feet
Zoning: Residential
Additional Media
- Virtual Tour: http://tours.viewpointimaging.ca/ub/55388
Rooms
Room details for 1 McGregor Drive, Caledon
| Type | Dimensions | Description |
|---|---|---|
| Kitchen Main | 3.26 x 6.89 | W/O To Sundeck, Hot Tub, Backsplash |
| Dining Main | 3.52 x 3.83 | Hardwood Floor |
| Living Main | 3.36 x 4.91 | Hardwood Floor |
| Master 2nd | 5.70 x 5.66 | Broadloom |
| 2nd Br 2nd | 2.72 x 3.20 | Broadloom |
| 3rd Br 2nd | 2.86 x 3.09 | Broadloom |
| 4th Br 2nd | 2.86 x 4.93 | Broadloom |
| Rec Bsmt | 6.23 x 7.91 | Wood Stove, Laminate |
| Exercise Bsmt | 3.34 x 6.04 | Laminate |
| XXXXXXXX | XXX XX, XXXX |
XXXX XXX XXXX |
$XXX,XXX |
| XXX XX, XXXX |
XXXXXX XXX XXXX |
$XXX,XXX | |
| XXXXXXXX | XXX XX, XXXX |
XXXXXXX XXX XXXX |
|
| XXX XX, XXXX |
XXXXXX XXX XXXX |
$XXX,XXX |
| XXXXXXXX XXXX | XXX XX, XXXX | $780,300 XXX XXXX |
| XXXXXXXX XXXXXX | XXX XX, XXXX | $799,900 XXX XXXX |
| XXXXXXXX XXXXXXX | XXX XX, XXXX | XXX XXXX |
| XXXXXXXX XXXXXX | XXX XX, XXXX | $849,900 XXX XXXX |

Alton Public School
Elementary: PublicSt Peter Separate School
Elementary: CatholicPrincess Margaret Public School
Elementary: PublicParkinson Centennial School
Elementary: PublicCaledon Central Public School
Elementary: PublicIsland Lake Public School
Elementary: PublicDufferin Centre for Continuing Education
Secondary: PublicErin District High School
Secondary: PublicSt Thomas Aquinas Catholic Secondary School
Secondary: CatholicRobert F Hall Catholic Secondary School
Secondary: CatholicWestside Secondary School
Secondary: PublicOrangeville District Secondary School
Secondary: Public

