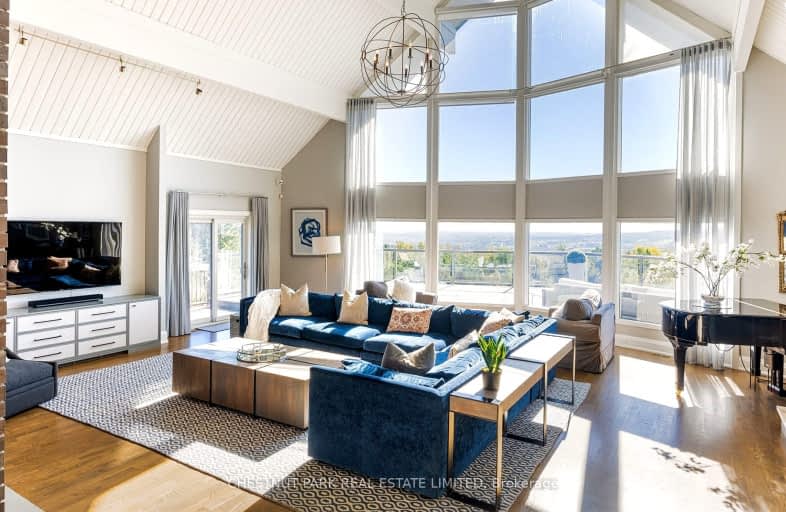Car-Dependent
- Almost all errands require a car.
0
/100
Somewhat Bikeable
- Almost all errands require a car.
2
/100

Credit View Public School
Elementary: Public
12.09 km
Alton Public School
Elementary: Public
7.17 km
Belfountain Public School
Elementary: Public
5.68 km
Erin Public School
Elementary: Public
9.36 km
Caledon Central Public School
Elementary: Public
4.28 km
St Cornelius School
Elementary: Catholic
10.91 km
Dufferin Centre for Continuing Education
Secondary: Public
14.14 km
Erin District High School
Secondary: Public
9.10 km
Robert F Hall Catholic Secondary School
Secondary: Catholic
10.72 km
Westside Secondary School
Secondary: Public
13.95 km
Orangeville District Secondary School
Secondary: Public
13.91 km
Georgetown District High School
Secondary: Public
20.82 km
-
Elora Cataract Trail Hidden Park
Erin ON 9.01km -
Terra Cotta Conservation Area
14452 Winston Churchill Blvd, Halton Hills ON L7G 0N9 12.48km -
EveryKids Park
Orangeville ON 12.59km
-
TD Bank Financial Group
89 Broadway, Orangeville ON L9W 1K2 13.23km -
TD Bank Financial Group
Riddell Rd, Orangeville ON 13.38km -
TD Bank Financial Group
10908 Hurontario St, Brampton ON L7A 3R9 18.07km



