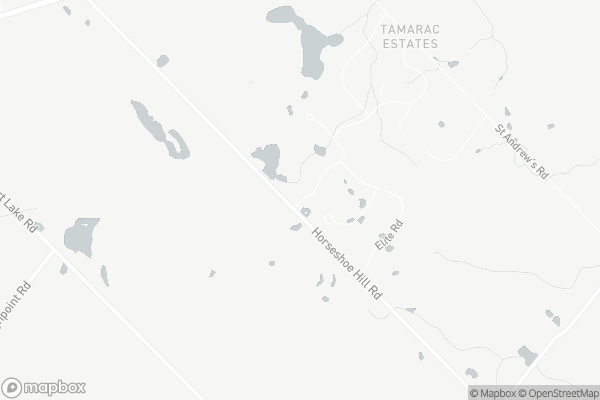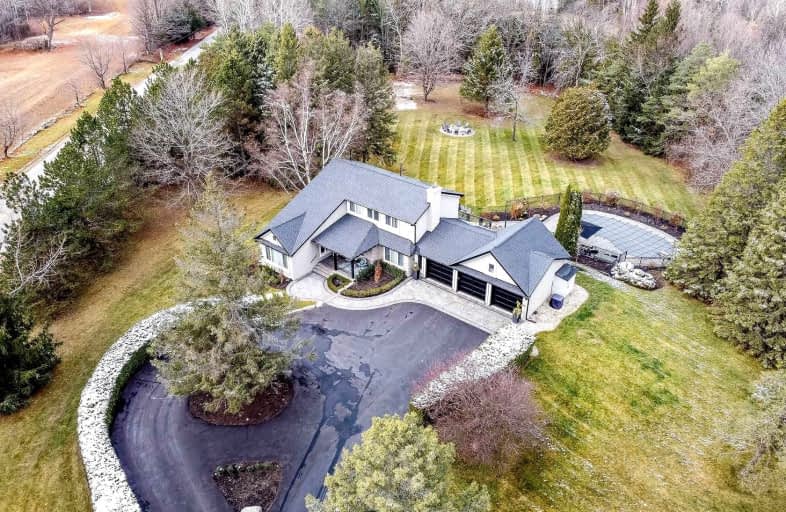Removed on Dec 05, 2022
Note: Property is not currently for sale or for rent.

-
Type: Detached
-
Style: 2-Storey
-
Size: 2000 sqft
-
Lot Size: 244.8 x 426.45 Feet
-
Age: 31-50 years
-
Taxes: $8,020 per year
-
Days on Site: 10 Days
-
Added: Nov 25, 2022 (1 week on market)
-
Updated:
-
Last Checked: 3 months ago
-
MLS®#: W5836581
-
Listed By: Re/max gold realty inc., brokerage
Custom Luxury Home, Extensively Renovated, Crafted W Premium Finishes. Nestled In Tamarack Estates On Private 2.5 Acre Mature Corner Lot, Walkout Basement, 2 Driveways, 1 Off Horseshoe Hill For Oversized Vehicles, High Speed Internet, No Detail Was Overlooked. Elegantly Appointed & Functionally Designed W Open Concept Living & Spacious Gourmet Kitchen W Walk-In Pantry, An Abundance Of Natural Light & Picturesque Views From Every Window. Move In And Enjoy!
Extras
S/S Fridge, Oven, Microwave, Dishwasher, Gas Range, Washer & Dryer, All Elfs, Saltwater Pool Brand New Liner,Sauna. 2018 New Roof, Windows, Furnace, A/C, Electrical, Plumbing, Water System, Deck, Pool Heater & 2021 G-Doors/Landscaping $150K
Property Details
Facts for 1 Tanglewood Drive, Caledon
Status
Days on Market: 10
Last Status: Suspended
Sold Date: Jun 19, 2025
Closed Date: Nov 30, -0001
Expiry Date: Mar 31, 2023
Unavailable Date: Dec 05, 2022
Input Date: Nov 25, 2022
Prior LSC: Listing with no contract changes
Property
Status: Sale
Property Type: Detached
Style: 2-Storey
Size (sq ft): 2000
Age: 31-50
Area: Caledon
Community: Caledon Village
Availability Date: Tbd
Inside
Bedrooms: 3
Bedrooms Plus: 1
Bathrooms: 4
Kitchens: 1
Rooms: 12
Den/Family Room: Yes
Air Conditioning: Central Air
Fireplace: Yes
Laundry Level: Lower
Central Vacuum: Y
Washrooms: 4
Utilities
Electricity: Yes
Gas: Yes
Cable: Yes
Telephone: Yes
Building
Basement: Fin W/O
Heat Type: Forced Air
Heat Source: Gas
Exterior: Stone
Exterior: Stucco/Plaster
Elevator: N
UFFI: No
Water Supply Type: Bored Well
Water Supply: Well
Special Designation: Unknown
Parking
Driveway: Circular
Garage Spaces: 3
Garage Type: Attached
Covered Parking Spaces: 16
Total Parking Spaces: 19
Fees
Tax Year: 2021
Tax Legal Description: Lt 1 Pl 897 Caledon ; Caledon
Taxes: $8,020
Highlights
Feature: Golf
Feature: Hospital
Feature: School Bus Route
Feature: Skiing
Feature: Wooded/Treed
Land
Cross Street: Horseshoe Hill And T
Municipality District: Caledon
Fronting On: North
Parcel Number: 142830061
Pool: Inground
Sewer: Septic
Lot Depth: 426.45 Feet
Lot Frontage: 244.8 Feet
Lot Irregularities: 2.5 Acres As Per Mpac
Acres: 2-4.99
Waterfront: None
Additional Media
- Virtual Tour: https://myvisuallistings.com/vtnb/332853
Rooms
Room details for 1 Tanglewood Drive, Caledon
| Type | Dimensions | Description |
|---|---|---|
| Foyer Main | 3.43 x 5.31 | 2 Pc Bath, Pot Lights, Closet |
| Living Main | 3.86 x 4.70 | Hardwood Floor, Pot Lights, Sunken Room |
| Kitchen Main | 4.93 x 5.00 | Stainless Steel Appl, Pot Lights, Quartz Counter |
| Breakfast Main | 3.18 x 4.32 | W/O To Deck, Pot Lights, Pantry |
| Family Main | 3.30 x 6.48 | Hardwood Floor, Pot Lights, Pantry |
| Prim Bdrm 2nd | 4.11 x 5.80 | Hardwood Floor, 4 Pc Ensuite, W/I Closet |
| 2nd Br 2nd | 3.15 x 3.45 | Hardwood Floor, Closet, O/Looks Backyard |
| 3rd Br 2nd | 3.21 x 3.51 | Hardwood Floor, Closet, O/Looks Frontyard |
| 4th Br Bsmt | 3.12 x 4.47 | Ceramic Floor, Closet, O/Looks Backyard |
| Rec Bsmt | 4.47 x 9.53 | W/O To Patio, Fireplace, Pot Lights |
| Games Bsmt | 4.60 x 6.76 | Pot Lights, 4 Pc Bath, Sauna |
| XXXXXXXX | XXX XX, XXXX |
XXXXXXX XXX XXXX |
|
| XXX XX, XXXX |
XXXXXX XXX XXXX |
$X,XXX,XXX | |
| XXXXXXXX | XXX XX, XXXX |
XXXX XXX XXXX |
$X,XXX,XXX |
| XXX XX, XXXX |
XXXXXX XXX XXXX |
$X,XXX,XXX |
| XXXXXXXX XXXXXXX | XXX XX, XXXX | XXX XXXX |
| XXXXXXXX XXXXXX | XXX XX, XXXX | $2,199,900 XXX XXXX |
| XXXXXXXX XXXX | XXX XX, XXXX | $1,435,000 XXX XXXX |
| XXXXXXXX XXXXXX | XXX XX, XXXX | $1,490,000 XXX XXXX |

Alton Public School
Elementary: PublicSt Peter Separate School
Elementary: CatholicPrincess Margaret Public School
Elementary: PublicMono-Amaranth Public School
Elementary: PublicCaledon Central Public School
Elementary: PublicIsland Lake Public School
Elementary: PublicDufferin Centre for Continuing Education
Secondary: PublicErin District High School
Secondary: PublicSt Thomas Aquinas Catholic Secondary School
Secondary: CatholicRobert F Hall Catholic Secondary School
Secondary: CatholicWestside Secondary School
Secondary: PublicOrangeville District Secondary School
Secondary: Public- 3 bath
- 3 bed
20364 Saint Andrews Road, Caledon, Ontario • L7K 2C9 • Rural Caledon
- 3 bath
- 3 bed
- 3000 sqft
15 Rolling Meadow Drive, Caledon, Ontario • L7K 0N2 • Rural Caledon




