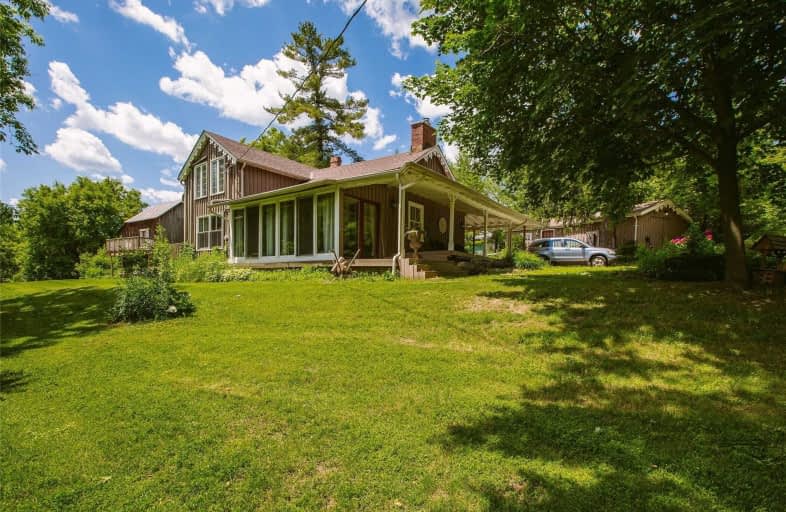Sold on May 05, 2020
Note: Property is not currently for sale or for rent.

-
Type: Detached
-
Style: 1 1/2 Storey
-
Lot Size: 129.15 x 234.56 Feet
-
Age: No Data
-
Taxes: $4,822 per year
-
Days on Site: 55 Days
-
Added: Mar 11, 2020 (1 month on market)
-
Updated:
-
Last Checked: 2 months ago
-
MLS®#: W4718289
-
Listed By: Re/max hallmark realty ltd., brokerage
Beautiful Country Retreat In Charming, Tranquil & Picturesque Terra Cotta. Two Bedroom Home With Plenty Of Character & Style On Just Under An Acre. Large Master Bedroom. Bonus Guest House Has Updated Bathroom & Plenty Of Storage. Rustic, Turn Of The Century, Barn Adds To The Warm Country Ambience. Miles Of Hiking, Biking & Cross-Country Ski Trails. Walk To The Terra Cotta Inn, Credit River & Playground. City Water & Natural Gas Supply.
Extras
S/S Fridge, S/S Dishwasher, Stove, B/I Microwave & Hood Fan, Washer & Dryer, Mini Split Ductless A/C & Heat Units, All Electric Light Fixtures, 2 Natural Gas Fireplaces. House Is Primarily Heated W/ Ductless Units And Wood & Gas Fireplaces
Property Details
Facts for 10 High Street, Caledon
Status
Days on Market: 55
Last Status: Sold
Sold Date: May 05, 2020
Closed Date: Jul 14, 2020
Expiry Date: Jun 11, 2020
Sold Price: $865,000
Unavailable Date: May 05, 2020
Input Date: Mar 11, 2020
Property
Status: Sale
Property Type: Detached
Style: 1 1/2 Storey
Area: Caledon
Community: Rural Caledon
Availability Date: Asap
Inside
Bedrooms: 2
Bathrooms: 3
Kitchens: 1
Rooms: 7
Den/Family Room: No
Air Conditioning: Wall Unit
Fireplace: Yes
Laundry Level: Main
Washrooms: 3
Building
Basement: Crawl Space
Heat Type: Heat Pump
Heat Source: Gas
Exterior: Board/Batten
Water Supply: Municipal
Special Designation: Unknown
Other Structures: Barn
Parking
Driveway: Private
Garage Type: None
Covered Parking Spaces: 4
Total Parking Spaces: 4
Fees
Tax Year: 2019
Tax Legal Description: Pt Lt 3 Pl Ch5 Chinguacousy; Lt 4 Pl Ch5***
Taxes: $4,822
Land
Cross Street: King St & Winston Ch
Municipality District: Caledon
Fronting On: South
Pool: None
Sewer: Septic
Lot Depth: 234.56 Feet
Lot Frontage: 129.15 Feet
Lot Irregularities: 154.33 Ft At Back, 33
Acres: .50-1.99
Rooms
Room details for 10 High Street, Caledon
| Type | Dimensions | Description |
|---|---|---|
| Living Main | 5.76 x 5.88 | Fireplace, Vaulted Ceiling, W/O To Sunroom |
| Dining Main | 3.94 x 6.89 | Gas Fireplace, Wood Floor, W/I Closet |
| Kitchen Main | 2.58 x 4.80 | Slate Flooring, Vaulted Ceiling, W/O To Yard |
| Laundry Main | 2.01 x 4.04 | Wood Floor, Window |
| 2nd Br Main | 2.72 x 2.94 | Wood Floor, Window |
| Sunroom Main | 1.91 x 6.07 | Large Window |
| Master 2nd | 3.61 x 6.79 | Wood Floor, Large Closet |
| XXXXXXXX | XXX XX, XXXX |
XXXX XXX XXXX |
$XXX,XXX |
| XXX XX, XXXX |
XXXXXX XXX XXXX |
$XXX,XXX | |
| XXXXXXXX | XXX XX, XXXX |
XXXXXXX XXX XXXX |
|
| XXX XX, XXXX |
XXXXXX XXX XXXX |
$XXX,XXX | |
| XXXXXXXX | XXX XX, XXXX |
XXXXXXXX XXX XXXX |
|
| XXX XX, XXXX |
XXXXXX XXX XXXX |
$XXX,XXX | |
| XXXXXXXX | XXX XX, XXXX |
XXXXXXX XXX XXXX |
|
| XXX XX, XXXX |
XXXXXX XXX XXXX |
$XXX,XXX | |
| XXXXXXXX | XXX XX, XXXX |
XXXXXXX XXX XXXX |
|
| XXX XX, XXXX |
XXXXXX XXX XXXX |
$X,XXX,XXX |
| XXXXXXXX XXXX | XXX XX, XXXX | $865,000 XXX XXXX |
| XXXXXXXX XXXXXX | XXX XX, XXXX | $885,000 XXX XXXX |
| XXXXXXXX XXXXXXX | XXX XX, XXXX | XXX XXXX |
| XXXXXXXX XXXXXX | XXX XX, XXXX | $959,900 XXX XXXX |
| XXXXXXXX XXXXXXXX | XXX XX, XXXX | XXX XXXX |
| XXXXXXXX XXXXXX | XXX XX, XXXX | $975,000 XXX XXXX |
| XXXXXXXX XXXXXXX | XXX XX, XXXX | XXX XXXX |
| XXXXXXXX XXXXXX | XXX XX, XXXX | $999,900 XXX XXXX |
| XXXXXXXX XXXXXXX | XXX XX, XXXX | XXX XXXX |
| XXXXXXXX XXXXXX | XXX XX, XXXX | $1,019,000 XXX XXXX |

Credit View Public School
Elementary: PublicJoseph Gibbons Public School
Elementary: PublicGlen Williams Public School
Elementary: PublicPark Public School
Elementary: PublicHoly Cross Catholic School
Elementary: CatholicAlloa Public School
Elementary: PublicGary Allan High School - Halton Hills
Secondary: PublicParkholme School
Secondary: PublicChrist the King Catholic Secondary School
Secondary: CatholicFletcher's Meadow Secondary School
Secondary: PublicGeorgetown District High School
Secondary: PublicSt Edmund Campion Secondary School
Secondary: Catholic- 2 bath
- 3 bed
12580 Heritage Road, Caledon, Ontario • L7C 1T3 • Rural Caledon



