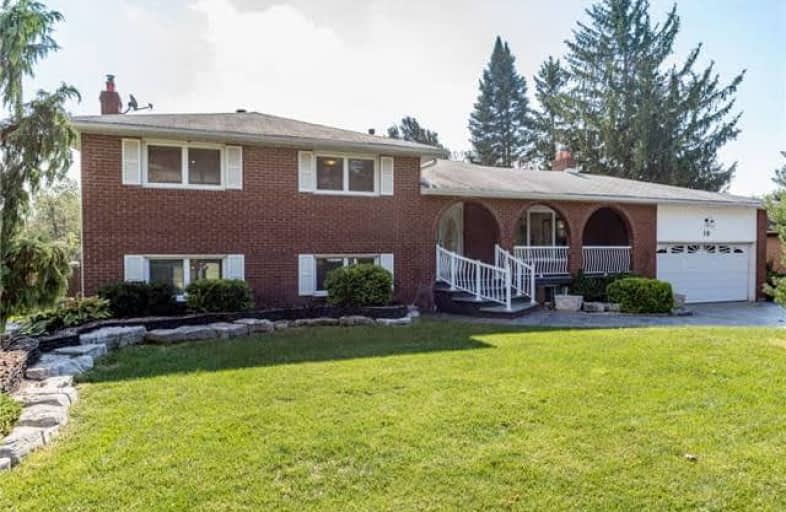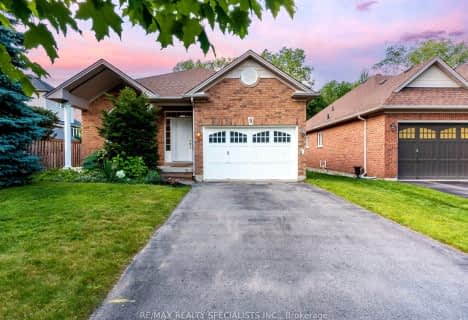Sold on Oct 27, 2018
Note: Property is not currently for sale or for rent.

-
Type: Detached
-
Style: Sidesplit 4
-
Lot Size: 90 x 177.73 Feet
-
Age: No Data
-
Taxes: $4,832 per year
-
Days on Site: 18 Days
-
Added: Sep 07, 2019 (2 weeks on market)
-
Updated:
-
Last Checked: 3 months ago
-
MLS®#: W4271407
-
Listed By: Re/max realty services inc., brokerage
Welcome To This Open Concept 3 Bedroom 3617 Sqft Of Lovingly Maintained Home Situated On A 70 X 180 Ft Private Lot That Backs Onto The Caledon Trailway. Boasting A 3 Season Sunroom That Looks Over A 19 X 45 Foot Inground Pool, 3 Fireplaces, And Large Bright Windows This Home Has Room For A Large Family. A Generous Eat In Kitchen With Centre Island, Built In Appliances And Ample Cupboard Space Works Well For Large Get-Togethers.
Extras
Ceramic Tile And Hardwood Floors Throughout, Newer Roof, Stamped Concrete, Heated Garage, Inground And Garden Watering System, Pot Lights, Interlock Patio, Extensive Gardens, Mature Trees, Large Front Porch, Gazebo And Privacy!!!
Property Details
Facts for 10 Robert Carson Drive, Caledon
Status
Days on Market: 18
Last Status: Sold
Sold Date: Oct 27, 2018
Closed Date: Nov 26, 2018
Expiry Date: Feb 14, 2019
Sold Price: $900,000
Unavailable Date: Oct 27, 2018
Input Date: Oct 09, 2018
Prior LSC: Sold
Property
Status: Sale
Property Type: Detached
Style: Sidesplit 4
Area: Caledon
Community: Caledon East
Availability Date: 30/60
Inside
Bedrooms: 3
Bathrooms: 2
Kitchens: 1
Rooms: 8
Den/Family Room: Yes
Air Conditioning: Central Air
Fireplace: Yes
Laundry Level: Main
Central Vacuum: Y
Washrooms: 2
Building
Basement: Fin W/O
Basement 2: Sep Entrance
Heat Type: Forced Air
Heat Source: Gas
Exterior: Brick
Water Supply: Municipal
Special Designation: Unknown
Parking
Driveway: Pvt Double
Garage Spaces: 2
Garage Type: Attached
Covered Parking Spaces: 4
Total Parking Spaces: 6
Fees
Tax Year: 2018
Tax Legal Description: Lot 10 Plan 995 Albion; Caledon
Taxes: $4,832
Land
Cross Street: Old Church/John St S
Municipality District: Caledon
Fronting On: North
Pool: Inground
Sewer: Septic
Lot Depth: 177.73 Feet
Lot Frontage: 90 Feet
Additional Media
- Virtual Tour: http://wylieford.homelistingtours.com/listing2/10-robert-carson-drive
Rooms
Room details for 10 Robert Carson Drive, Caledon
| Type | Dimensions | Description |
|---|---|---|
| Living In Betwn | 8.45 x 3.77 | Ceramic Floor, W/O To Sunroom, Fireplace |
| Family Sub-Bsmt | 7.83 x 6.80 | W/O To Pool, Fireplace, Ceramic Floor |
| Kitchen Main | 8.04 x 2.93 | Centre Island, B/I Appliances, Breakfast Area |
| Dining Main | 4.10 x 5.51 | Open Concept, Combined W/Kitchen, Large Window |
| Master Upper | 8.65 x 4.29 | Hardwood Floor, Semi Ensuite, Fireplace |
| 2nd Br Upper | 3.19 x 3.39 | Hardwood Floor, Closet, Large Window |
| 3rd Br In Betwn | 3.34 x 3.25 | Broadloom, Closet, Large Window |
| XXXXXXXX | XXX XX, XXXX |
XXXX XXX XXXX |
$XXX,XXX |
| XXX XX, XXXX |
XXXXXX XXX XXXX |
$XXX,XXX | |
| XXXXXXXX | XXX XX, XXXX |
XXXXXXX XXX XXXX |
|
| XXX XX, XXXX |
XXXXXX XXX XXXX |
$X,XXX,XXX |
| XXXXXXXX XXXX | XXX XX, XXXX | $900,000 XXX XXXX |
| XXXXXXXX XXXXXX | XXX XX, XXXX | $959,000 XXX XXXX |
| XXXXXXXX XXXXXXX | XXX XX, XXXX | XXX XXXX |
| XXXXXXXX XXXXXX | XXX XX, XXXX | $1,099,000 XXX XXXX |

Macville Public School
Elementary: PublicCaledon East Public School
Elementary: PublicPalgrave Public School
Elementary: PublicSt Cornelius School
Elementary: CatholicSt Nicholas Elementary School
Elementary: CatholicHerb Campbell Public School
Elementary: PublicRobert F Hall Catholic Secondary School
Secondary: CatholicHumberview Secondary School
Secondary: PublicSt. Michael Catholic Secondary School
Secondary: CatholicLouise Arbour Secondary School
Secondary: PublicSt Marguerite d'Youville Secondary School
Secondary: CatholicMayfield Secondary School
Secondary: Public- 2 bath
- 3 bed
- 1500 sqft
9 Putney Road, Caledon, Ontario • L7C 1R4 • Caledon East



