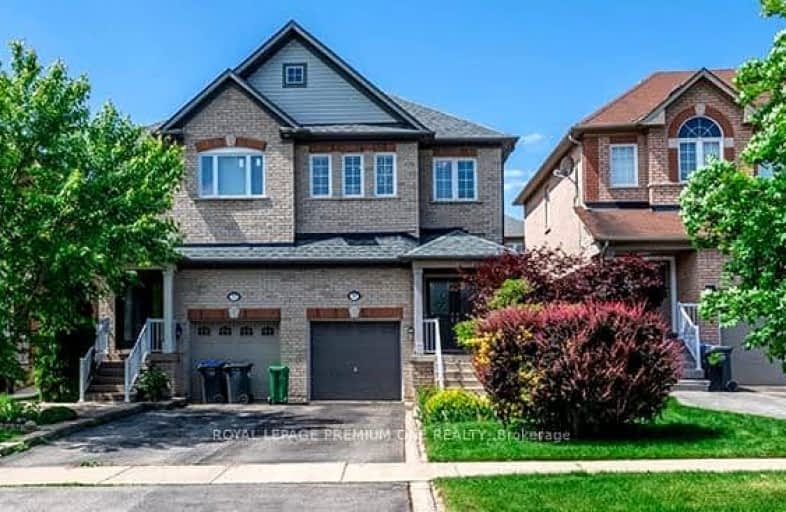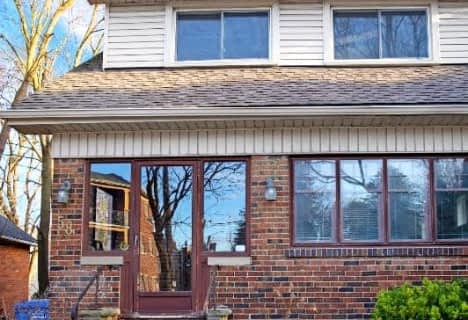Car-Dependent
- Almost all errands require a car.
13
/100
Somewhat Bikeable
- Almost all errands require a car.
14
/100

Holy Family School
Elementary: Catholic
1.86 km
Ellwood Memorial Public School
Elementary: Public
1.63 km
St John the Baptist Elementary School
Elementary: Catholic
2.67 km
James Bolton Public School
Elementary: Public
0.72 km
Allan Drive Middle School
Elementary: Public
1.65 km
St. John Paul II Catholic Elementary School
Elementary: Catholic
1.09 km
Humberview Secondary School
Secondary: Public
0.35 km
St. Michael Catholic Secondary School
Secondary: Catholic
1.61 km
Sandalwood Heights Secondary School
Secondary: Public
13.83 km
Cardinal Ambrozic Catholic Secondary School
Secondary: Catholic
12.03 km
Mayfield Secondary School
Secondary: Public
13.45 km
Castlebrooke SS Secondary School
Secondary: Public
12.55 km
-
Humber Valley Parkette
282 Napa Valley Ave, Vaughan ON 11.86km -
Esther Lorrie Park
Toronto ON 21.87km -
York Lions Stadium
Ian MacDonald Blvd, Toronto ON 22.22km
-
RBC Royal Bank
12612 Hwy 50 (McEwan Drive West), Bolton ON L7E 1T6 3.59km -
Scotiabank
160 Yellow Avens Blvd (at Airport Rd.), Brampton ON L6R 0M5 12.44km -
HSBC
75 Braydon Blvd, Brampton ON L6P 2S4 12.97km





