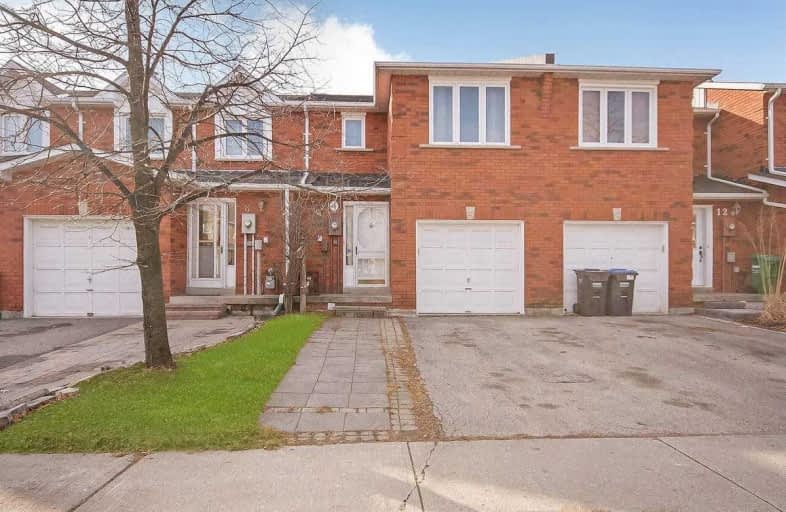Sold on Jan 06, 2019
Note: Property is not currently for sale or for rent.

-
Type: Att/Row/Twnhouse
-
Style: 2-Storey
-
Size: 1100 sqft
-
Lot Size: 19.68 x 82.02 Feet
-
Age: 16-30 years
-
Taxes: $2,790 per year
-
Days on Site: 20 Days
-
Added: Dec 19, 2018 (2 weeks on market)
-
Updated:
-
Last Checked: 3 months ago
-
MLS®#: W4324600
-
Listed By: Re/max west realty inc., brokerage
This 2 Storey Town Home Is Located In The Heart Of Bolton On The South Hill, Walking Distances To All Amenities, Schools, Parks And Community Centre. Large Master Bedroom With Walk-In Closet With Semi Ensuite, Freshly Painted (2017), New Backyard Fence (2017), Garage Entrance From Interior, Basement Finished With Pot Lights.Perfect Starter Home For New Family With School Bus Stops One Street Over.
Extras
Fridge, Stove, Dishwasher, Washer, Dryer. All Electrical Light Fixtures. (Exclude Deep Freezer In Garage And Window Coverings In Master Bedroom, Second Bedroom And Living Room.
Property Details
Facts for 10 Wood Circle, Caledon
Status
Days on Market: 20
Last Status: Sold
Sold Date: Jan 06, 2019
Closed Date: Feb 20, 2019
Expiry Date: Apr 30, 2019
Sold Price: $538,000
Unavailable Date: Jan 06, 2019
Input Date: Dec 19, 2018
Property
Status: Sale
Property Type: Att/Row/Twnhouse
Style: 2-Storey
Size (sq ft): 1100
Age: 16-30
Area: Caledon
Community: Bolton East
Availability Date: Feb/Tba
Inside
Bedrooms: 3
Bathrooms: 2
Kitchens: 1
Rooms: 6
Den/Family Room: No
Air Conditioning: Central Air
Fireplace: No
Laundry Level: Lower
Washrooms: 2
Building
Basement: Finished
Heat Type: Forced Air
Heat Source: Gas
Exterior: Brick
Water Supply: Municipal
Special Designation: Unknown
Parking
Driveway: Private
Garage Spaces: 1
Garage Type: Built-In
Covered Parking Spaces: 2
Fees
Tax Year: 2018
Tax Legal Description: Plan M1055 Pt Blk 1 Rp43R19454
Taxes: $2,790
Highlights
Feature: Fenced Yard
Feature: Golf
Feature: Grnbelt/Conserv
Feature: Park
Feature: School
Land
Cross Street: Queensgate And Lands
Municipality District: Caledon
Fronting On: West
Pool: None
Sewer: Sewers
Lot Depth: 82.02 Feet
Lot Frontage: 19.68 Feet
Additional Media
- Virtual Tour: http://www.myvisuallistings.com/vtnb/273835
Rooms
Room details for 10 Wood Circle, Caledon
| Type | Dimensions | Description |
|---|---|---|
| Living Main | 3.20 x 4.20 | Laminate, Large Window, O/Looks Backyard |
| Kitchen Main | 3.00 x 5.20 | Laminate, Eat-In Kitchen, W/O To Deck |
| Master Upper | 3.20 x 6.20 | W/I Closet, 4 Pc Ensuite, Broadloom |
| 2nd Br Upper | 3.20 x 4.40 | Mirrored Closet, Broadloom, West View |
| 3rd Br Upper | 2.60 x 2.90 | Broadloom, West View |
| Rec Lower | 4.10 x 5.50 | Laminate |
| XXXXXXXX | XXX XX, XXXX |
XXXX XXX XXXX |
$XXX,XXX |
| XXX XX, XXXX |
XXXXXX XXX XXXX |
$XXX,XXX |
| XXXXXXXX XXXX | XXX XX, XXXX | $538,000 XXX XXXX |
| XXXXXXXX XXXXXX | XXX XX, XXXX | $549,000 XXX XXXX |

Holy Family School
Elementary: CatholicEllwood Memorial Public School
Elementary: PublicSt John the Baptist Elementary School
Elementary: CatholicJames Bolton Public School
Elementary: PublicAllan Drive Middle School
Elementary: PublicSt. John Paul II Catholic Elementary School
Elementary: CatholicHumberview Secondary School
Secondary: PublicSt. Michael Catholic Secondary School
Secondary: CatholicSandalwood Heights Secondary School
Secondary: PublicCardinal Ambrozic Catholic Secondary School
Secondary: CatholicMayfield Secondary School
Secondary: PublicCastlebrooke SS Secondary School
Secondary: Public

