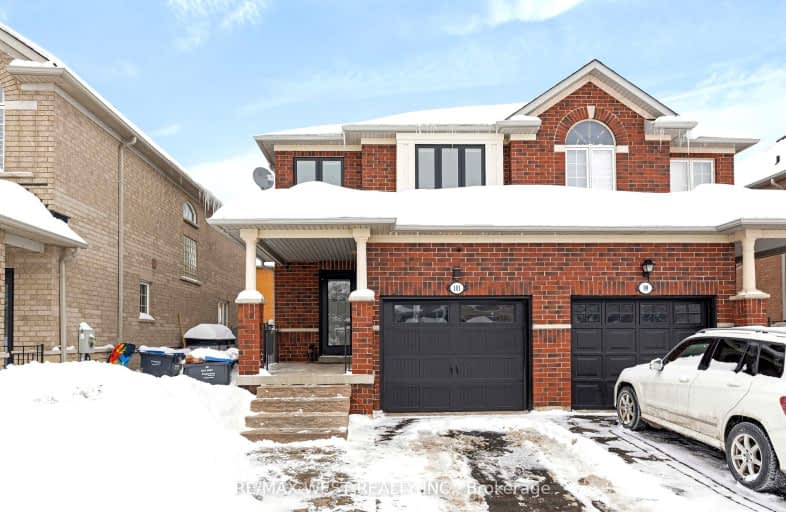Car-Dependent
- Most errands require a car.
25
/100
Somewhat Bikeable
- Most errands require a car.
28
/100

Macville Public School
Elementary: Public
3.11 km
Holy Family School
Elementary: Catholic
2.50 km
Ellwood Memorial Public School
Elementary: Public
2.26 km
James Bolton Public School
Elementary: Public
1.95 km
St Nicholas Elementary School
Elementary: Catholic
0.29 km
St. John Paul II Catholic Elementary School
Elementary: Catholic
1.98 km
Robert F Hall Catholic Secondary School
Secondary: Catholic
8.39 km
Humberview Secondary School
Secondary: Public
2.30 km
St. Michael Catholic Secondary School
Secondary: Catholic
2.31 km
Sandalwood Heights Secondary School
Secondary: Public
12.08 km
Cardinal Ambrozic Catholic Secondary School
Secondary: Catholic
11.26 km
Mayfield Secondary School
Secondary: Public
11.26 km
-
Dicks Dam Park
Caledon ON 1.02km -
Mast Road Park
195 Mast Rd, Vaughan ON 16.99km -
Parr Lake Park
Vodden Ave, Brampton ON 18.1km
-
TD Bank Financial Group
3978 Cottrelle Blvd, Brampton ON L6P 2R1 12.54km -
TD Canada Trust Branch and ATM
8270 Hwy 27, Vaughan ON L4H 0R9 14.46km -
TD Bank Financial Group
150 Sandalwood Pky E (Conastoga Road), Brampton ON L6Z 1Y5 16.71km









