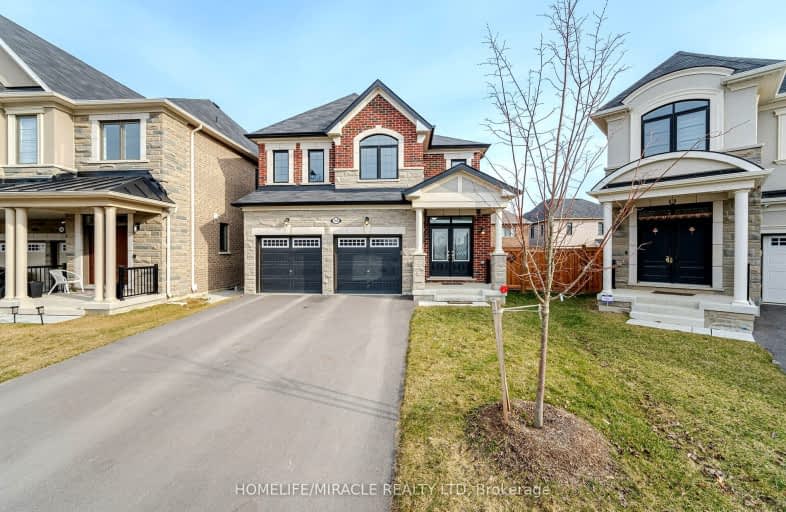Car-Dependent
- Almost all errands require a car.
Somewhat Bikeable
- Most errands require a car.

Dolson Public School
Elementary: PublicSt. Aidan Catholic Elementary School
Elementary: CatholicSt. Josephine Bakhita Catholic Elementary School
Elementary: CatholicBurnt Elm Public School
Elementary: PublicSt Rita Elementary School
Elementary: CatholicBrisdale Public School
Elementary: PublicJean Augustine Secondary School
Secondary: PublicParkholme School
Secondary: PublicHeart Lake Secondary School
Secondary: PublicSt. Roch Catholic Secondary School
Secondary: CatholicFletcher's Meadow Secondary School
Secondary: PublicSt Edmund Campion Secondary School
Secondary: Catholic-
Endzone Sports Bar & Grill
10886 Hurontario Street, Unit 1A, Brampton, ON L7A 3R9 2.96km -
2 Bicas
15-2 Fisherman Drive, Brampton, ON L7A 1B5 3.99km -
Keltic Rock Pub & Restaurant
180 Sandalwood Parkway E, Brampton, ON L6Z 1Y4 4.25km
-
Tim Hortons
11947-11975 Hurontario St, Brampton, ON L6Z 4P7 2.32km -
McDonald's
11670 Hurontario St.N., Brampton, ON L7A 1E6 2.34km -
Tim Hortons
210 Wanless Drive, Brampton, ON L7A 3K2 2.78km
-
Anytime Fitness
10906 Hurontario St, Units D 4,5 & 6, Brampton, ON L7A 3R9 2.83km -
Goodlife Fitness
10088 McLaughlin Road, Brampton, ON L7A 2X6 4.88km -
Fit 4 Less
35 Worthington Avenue, Brampton, ON L7A 2Y7 5.1km
-
Shoppers Drug Mart
10661 Chinguacousy Road, Building C, Flectchers Meadow, Brampton, ON L7A 3E9 3.43km -
Shoppers Drug Mart
180 Sandalwood Parkway, Brampton, ON L6Z 1Y4 4.3km -
Heart Lake IDA
230 Sandalwood Parkway E, Brampton, ON L6Z 1N1 4.74km
-
Pizza Palace
537 Van Kirk Drive, Unit 110, Brampton, ON L7A 0C1 1.41km -
King Of Veggie
527 Van Kirk Drive, Unit 103-B, Brampton, ON L7A 0P4 1.43km -
Rick’s Kitchen and Meat Shop
C-102 635 Remembrance Road, Brampton, ON L7A 5H2 1.72km
-
Trinity Common Mall
210 Great Lakes Drive, Brampton, ON L6R 2K7 6.74km -
Centennial Mall
227 Vodden Street E, Brampton, ON L6V 1N2 7.75km -
Halton Hills Shopping Centre
235 Guelph Street, Halton Hills, ON L7G 4A8 8.96km
-
Sobeys
11965 Hurontario Street, Brampton, ON L6Z 4P7 2.39km -
FreshCo
10651 Chinguacousy Road, Brampton, ON L6Y 0N5 3.44km -
Cactus Exotic Foods
13 Fisherman Drive, Brampton, ON L7A 2X9 4.08km
-
LCBO
170 Sandalwood Pky E, Brampton, ON L6Z 1Y5 4.33km -
LCBO
31 Worthington Avenue, Brampton, ON L7A 2Y7 5.18km -
The Beer Store
11 Worthington Avenue, Brampton, ON L7A 2Y7 5.35km
-
Auto Supreme
11482 Hurontario Street, Brampton, ON L7A 1E6 2.44km -
Petro-Canada
5 Sandalwood Parkway W, Brampton, ON L7A 1J6 3.72km -
Brampton North Nissan
195 Canam Cres, Brampton, ON L7A 1G1 4.93km
-
SilverCity Brampton Cinemas
50 Great Lakes Drive, Brampton, ON L6R 2K7 6.59km -
Rose Theatre Brampton
1 Theatre Lane, Brampton, ON L6V 0A3 8.12km -
Garden Square
12 Main Street N, Brampton, ON L6V 1N6 8.21km
-
Brampton Library, Springdale Branch
10705 Bramalea Rd, Brampton, ON L6R 0C1 7.96km -
Brampton Library - Four Corners Branch
65 Queen Street E, Brampton, ON L6W 3L6 8.3km -
Southfields Community Centre
225 Dougall Avenue, Caledon, ON L7C 2H1 4.21km
-
William Osler Hospital
Bovaird Drive E, Brampton, ON 8.83km -
Sandalwood Medical Centre
170 Sandalwood Parkway E, Unit 1, Brampton, ON L6Z 1Y5 4.26km -
LifeLabs
100 Pertosa Dr, Ste 206, Brampton, ON L6X 0H9 5.87km
-
Williams Parkway Dog Park
Williams Pky (At Highway 410), Brampton ON 7.88km -
Chinguacousy Park
Central Park Dr (at Queen St. E), Brampton ON L6S 6G7 10.05km -
Lake Aquitaine Park
2750 Aquitaine Ave, Mississauga ON L5N 3S6 16.9km
-
TD Bank Financial Group
10998 Chinguacousy Rd, Brampton ON L7A 0P1 2.2km -
Scotiabank
9483 Mississauga Rd, Brampton ON L6X 0Z8 7.74km -
TD Bank Financial Group
96 Clementine Dr, Brampton ON L6Y 0L8 11.51km
- 5 bath
- 4 bed
- 2500 sqft
53 CHALKFARM Crescent, Brampton, Ontario • L7A 3W1 • Northwest Sandalwood Parkway
- 4 bath
- 4 bed
- 2500 sqft
24 Lightheart Drive North, Caledon, Ontario • L7C 1E3 • Rural Caledon
- 4 bath
- 4 bed
- 2000 sqft
14 Aster Woods Drive, Caledon, Ontario • L7C 4N8 • Rural Caledon
- 4 bath
- 5 bed
- 2500 sqft
16 Aster Woods Drive, Caledon, Ontario • L7C 4N8 • Rural Caledon
- 4 bath
- 5 bed
- 2500 sqft
18 Aster Woods Drive, Caledon, Ontario • L7C 4N8 • Rural Caledon
- 4 bath
- 4 bed
- 2000 sqft
12 Bramfield Street, Brampton, Ontario • L7A 2W3 • Fletcher's Meadow
- 5 bath
- 4 bed
- 2500 sqft
36 Roulette Crescent, Brampton, Ontario • L7A 4R6 • Northwest Brampton














