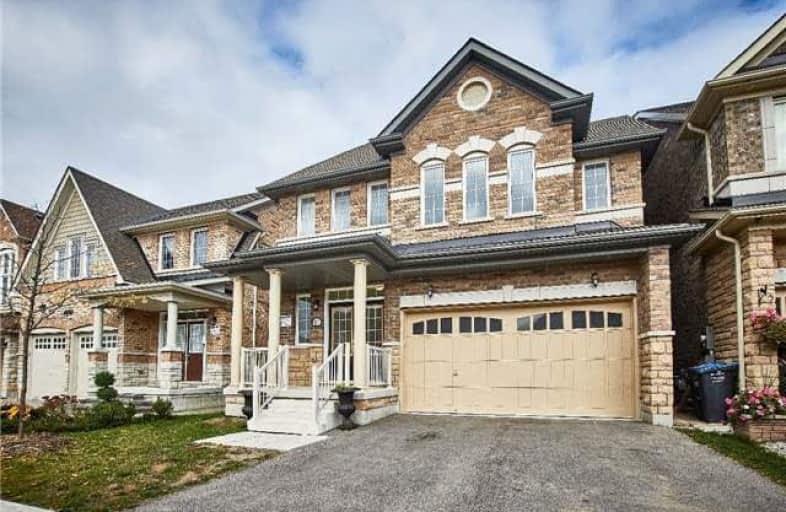Sold on Nov 15, 2018
Note: Property is not currently for sale or for rent.

-
Type: Detached
-
Style: 2 1/2 Storey
-
Size: 3000 sqft
-
Lot Size: 36.09 x 104.95 Feet
-
Age: No Data
-
Taxes: $5,505 per year
-
Days on Site: 34 Days
-
Added: Sep 07, 2019 (1 month on market)
-
Updated:
-
Last Checked: 3 months ago
-
MLS®#: W4275536
-
Listed By: Century 21 leading edge realty inc., brokerage
Extra Large 2.5 Story Home In The Highly Desirable Southfields Community Of Caledon. Meticulously Maintained. This Sun-Filled Open Concept Home Comes Complete With A Family Sized Eat In Kitchen, Gas Fireplace, Double Door Entry, Hardwood Floors, Upgraded Tiles, High Smooth Ceilings, Large Principle Rooms With Ample Storage, And Laundry On Main Floor ** Just Move In And Enjoy**
Extras
** Move In Ready** Incl: S/S Appliances: Fridge ,Stove, Hood Fan, Dishwasher, Washer & Dryer, Central Air Conditioner .All Window Coverings, (Excluding Chandelier In Dining Room)
Property Details
Facts for 102 Larson Peak Road, Caledon
Status
Days on Market: 34
Last Status: Sold
Sold Date: Nov 15, 2018
Closed Date: Nov 22, 2018
Expiry Date: Jan 10, 2019
Sold Price: $980,000
Unavailable Date: Nov 15, 2018
Input Date: Oct 12, 2018
Property
Status: Sale
Property Type: Detached
Style: 2 1/2 Storey
Size (sq ft): 3000
Area: Caledon
Community: Rural Caledon
Availability Date: Immediate
Inside
Bedrooms: 5
Bathrooms: 5
Kitchens: 1
Rooms: 10
Den/Family Room: Yes
Air Conditioning: Central Air
Fireplace: Yes
Washrooms: 5
Building
Basement: Unfinished
Heat Type: Forced Air
Heat Source: Gas
Exterior: Brick
Water Supply: Municipal
Special Designation: Unknown
Parking
Driveway: Private
Garage Spaces: 2
Garage Type: Attached
Covered Parking Spaces: 2
Total Parking Spaces: 4
Fees
Tax Year: 2018
Tax Legal Description: Part Block 64, Plan 43M1855
Taxes: $5,505
Land
Cross Street: Mayfield & Kennedy
Municipality District: Caledon
Fronting On: North
Pool: None
Sewer: Sewers
Lot Depth: 104.95 Feet
Lot Frontage: 36.09 Feet
Additional Media
- Virtual Tour: http://www.102larsonpeak.com/unbranded/
Rooms
Room details for 102 Larson Peak Road, Caledon
| Type | Dimensions | Description |
|---|---|---|
| Living Main | 3.96 x 4.76 | Hardwood Floor |
| Dining Main | 5.49 x 4.45 | Hardwood Floor |
| Kitchen Main | 3.05 x 3.84 | Ceramic Floor |
| Breakfast Main | 3.96 x 2.96 | Ceramic Floor |
| Master 2nd | 4.21 x 5.49 | Broadloom |
| 2nd Br 2nd | 5.49 x 3.75 | Broadloom |
| 3rd Br 2nd | 3.75 x 3.75 | Broadloom |
| 4th Br 2nd | 3.97 x 3.11 | Broadloom |
| 5th Br 3rd | 3.02 x 4.18 | Broadloom |
| Loft 3rd | 5.39 x 2.74 | Broadloom |
| XXXXXXXX | XXX XX, XXXX |
XXXX XXX XXXX |
$XXX,XXX |
| XXX XX, XXXX |
XXXXXX XXX XXXX |
$X,XXX,XXX | |
| XXXXXXXX | XXX XX, XXXX |
XXXXXXX XXX XXXX |
|
| XXX XX, XXXX |
XXXXXX XXX XXXX |
$X,XXX |
| XXXXXXXX XXXX | XXX XX, XXXX | $980,000 XXX XXXX |
| XXXXXXXX XXXXXX | XXX XX, XXXX | $1,049,000 XXX XXXX |
| XXXXXXXX XXXXXXX | XXX XX, XXXX | XXX XXXX |
| XXXXXXXX XXXXXX | XXX XX, XXXX | $2,700 XXX XXXX |

ÉÉC Saint-Jean-Bosco
Elementary: CatholicTony Pontes (Elementary)
Elementary: PublicSacred Heart Separate School
Elementary: CatholicSt Stephen Separate School
Elementary: CatholicSt Rita Elementary School
Elementary: CatholicSouthFields Village (Elementary)
Elementary: PublicHarold M. Brathwaite Secondary School
Secondary: PublicHeart Lake Secondary School
Secondary: PublicNotre Dame Catholic Secondary School
Secondary: CatholicLouise Arbour Secondary School
Secondary: PublicSt Marguerite d'Youville Secondary School
Secondary: CatholicMayfield Secondary School
Secondary: Public- 5 bath
- 5 bed
- 2500 sqft
28 Sussexvale Drive, Brampton, Ontario • L6R 3S1 • Sandringham-Wellington



