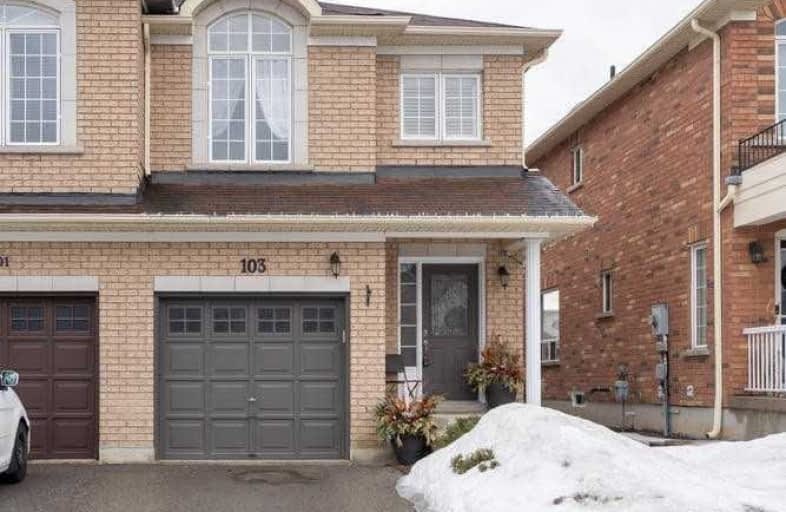Sold on Mar 17, 2019
Note: Property is not currently for sale or for rent.

-
Type: Semi-Detached
-
Style: 2-Storey
-
Size: 1500 sqft
-
Lot Size: 22.47 x 151.61 Feet
-
Age: No Data
-
Taxes: $3,567 per year
-
Days on Site: 1 Days
-
Added: Mar 16, 2019 (1 day on market)
-
Updated:
-
Last Checked: 2 months ago
-
MLS®#: W4384283
-
Listed By: Re/max west realty inc., brokerage
Stunning Semi In West Bolton! This Spectacular Home Boasts An Amazing Open Concept Layout, Updated Counters In Kitchen, Fully Renovated Master Ensuite And Conveniently Located Laundry On Upper Level! Enjoy Summer With Friends In The Very Large Backyard! This Home Is Sure To Please Even The Pickiest Of Buyer! Truly A Must See!
Extras
Fridge, Stove, Washer/Dryer, Dishwasher, All Elf's, Window Coverings, (Exclude Master Chandelier) Hwt Is Rental
Property Details
Facts for 103 Headwater Road, Caledon
Status
Days on Market: 1
Last Status: Sold
Sold Date: Mar 17, 2019
Closed Date: May 01, 2019
Expiry Date: May 17, 2019
Sold Price: $660,000
Unavailable Date: Mar 17, 2019
Input Date: Mar 16, 2019
Property
Status: Sale
Property Type: Semi-Detached
Style: 2-Storey
Size (sq ft): 1500
Area: Caledon
Community: Bolton West
Availability Date: Tba
Inside
Bedrooms: 3
Bathrooms: 3
Kitchens: 1
Rooms: 7
Den/Family Room: Yes
Air Conditioning: Central Air
Fireplace: No
Laundry Level: Upper
Central Vacuum: Y
Washrooms: 3
Building
Basement: Unfinished
Heat Type: Forced Air
Heat Source: Gas
Exterior: Brick
Water Supply: Municipal
Special Designation: Unknown
Parking
Driveway: Mutual
Garage Spaces: 1
Garage Type: Attached
Covered Parking Spaces: 2
Fees
Tax Year: 2018
Tax Legal Description: Pt Lt 65 Pl 43M1599 Des Pts 4, 5. 6 Pl 43R29617
Taxes: $3,567
Highlights
Feature: Golf
Feature: Park
Feature: School
Land
Cross Street: King St./Harvest Moo
Municipality District: Caledon
Fronting On: West
Pool: None
Sewer: Sewers
Lot Depth: 151.61 Feet
Lot Frontage: 22.47 Feet
Acres: < .50
Rooms
Room details for 103 Headwater Road, Caledon
| Type | Dimensions | Description |
|---|---|---|
| Family Main | 4.05 x 4.20 | Hardwood Floor, Open Concept |
| Dining Main | 2.69 x 5.14 | Hardwood Floor, Open Concept |
| Kitchen Main | 2.96 x 2.22 | Tile Floor, Quartz Counter |
| Master Upper | 3.31 x 5.26 | Broadloom, 4 Pc Ensuite, W/I Closet |
| 2nd Br Upper | 4.53 x 2.52 | Broadloom, Closet, Window |
| 3rd Br Upper | 2.45 x 3.47 | Broadloom, Closet, Window |
| Breakfast Main | 2.22 x 2.54 | Tile Floor, W/O To Patio |
| XXXXXXXX | XXX XX, XXXX |
XXXX XXX XXXX |
$XXX,XXX |
| XXX XX, XXXX |
XXXXXX XXX XXXX |
$XXX,XXX |
| XXXXXXXX XXXX | XXX XX, XXXX | $660,000 XXX XXXX |
| XXXXXXXX XXXXXX | XXX XX, XXXX | $659,900 XXX XXXX |

Macville Public School
Elementary: PublicHoly Family School
Elementary: CatholicEllwood Memorial Public School
Elementary: PublicJames Bolton Public School
Elementary: PublicSt Nicholas Elementary School
Elementary: CatholicSt. John Paul II Catholic Elementary School
Elementary: CatholicRobert F Hall Catholic Secondary School
Secondary: CatholicHumberview Secondary School
Secondary: PublicSt. Michael Catholic Secondary School
Secondary: CatholicSandalwood Heights Secondary School
Secondary: PublicLouise Arbour Secondary School
Secondary: PublicMayfield Secondary School
Secondary: Public

