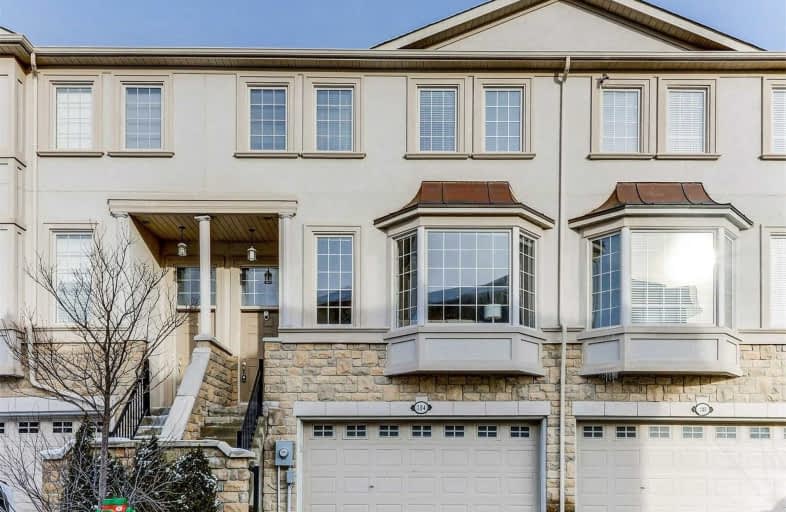Sold on Feb 25, 2019
Note: Property is not currently for sale or for rent.

-
Type: Att/Row/Twnhouse
-
Style: 3-Storey
-
Size: 2000 sqft
-
Lot Size: 22.01 x 85 Feet
-
Age: No Data
-
Taxes: $3,919 per year
-
Days on Site: 13 Days
-
Added: Feb 12, 2019 (1 week on market)
-
Updated:
-
Last Checked: 2 months ago
-
MLS®#: W4358423
-
Listed By: Ipro realty ltd., brokerage
Elegant Executive Freehold 3-Bedroom Townhome Home, Offers Stunning Ravine Views Over Caledon. Family Size Eat-In Kitchen, Marble Floors, Granite Counter Tops/Backsplash & S/S Appliances. Main Floor Offers A Spacious Living & Dining Room W/9Ft Smooth Ceilings, Crown Moldings, 5" Baseboards, Hardwood Floors.Upper Level Offers A 4-Piece Bath Servicing 2 Bedrooms, Lavish Master 5-Pc Ensuite, Upper Laundry, Fin W/O Lower Level W/Fireplace, 2-Pc Bath & Gar. Access
Extras
Inclusions: All Electric Light Fixtures, All Window Coverings, Draperies & Tracks, Stainless Steel Kitchen Appliances,(Stove, Fridge, Dishwasher & Microwave), Clothes Washer & Dryer, Garage Opener, Security System & Freshly Painted (Hwt-R)
Property Details
Facts for 104 Rolling Hills Lane, Caledon
Status
Days on Market: 13
Last Status: Sold
Sold Date: Feb 25, 2019
Closed Date: Apr 01, 2019
Expiry Date: Apr 30, 2019
Sold Price: $734,000
Unavailable Date: Feb 25, 2019
Input Date: Feb 12, 2019
Property
Status: Sale
Property Type: Att/Row/Twnhouse
Style: 3-Storey
Size (sq ft): 2000
Area: Caledon
Community: Bolton West
Availability Date: 60-90 Tba
Inside
Bedrooms: 3
Bathrooms: 4
Kitchens: 1
Rooms: 9
Den/Family Room: Yes
Air Conditioning: Central Air
Fireplace: Yes
Laundry Level: Upper
Washrooms: 4
Building
Basement: Fin W/O
Heat Type: Forced Air
Heat Source: Gas
Exterior: Stone
Exterior: Stucco/Plaster
Water Supply: Municipal
Special Designation: Unknown
Parking
Driveway: Pvt Double
Garage Spaces: 2
Garage Type: Built-In
Covered Parking Spaces: 2
Fees
Tax Year: 2018
Tax Legal Description: Pt Blk 13, Plan 43M1729 Pts 15 & 16, 43R31302
Taxes: $3,919
Highlights
Feature: Clear View
Feature: Cul De Sac
Feature: Grnbelt/Conserv
Feature: Park
Feature: Ravine
Land
Cross Street: King Rd/Station Road
Municipality District: Caledon
Fronting On: East
Parcel Number: 143220860
Pool: None
Sewer: Sewers
Lot Depth: 85 Feet
Lot Frontage: 22.01 Feet
Lot Irregularities: See Mpac For Common I
Additional Media
- Virtual Tour: http://unbranded.mediatours.ca/property/104-rolling-hills-lane-bolton/
Rooms
Room details for 104 Rolling Hills Lane, Caledon
| Type | Dimensions | Description |
|---|---|---|
| Kitchen 2nd | 6.40 x 6.70 | Granite Counter, Stainless Steel Ap, Marble Floor |
| Breakfast 2nd | 6.40 x 6.70 | Hardwood Floor, Fireplace, Combined W/Kitchen |
| Living 2nd | 4.74 x 5.82 | Hardwood Floor, Bay Window, Combined W/Dining |
| Dining 2nd | 4.74 x 5.82 | Hardwood Floor, Combined W/Living, Crown Moulding |
| Master 3rd | 4.65 x 4.90 | 5 Pc Ensuite, W/I Closet, Wood Floor |
| 2nd Br 3rd | 3.23 x 4.39 | Double Closet, Wood Floor |
| 3rd Br 3rd | 2.68 x 2.77 | Double Closet, Wood Floor |
| Laundry 3rd | - | Ceramic Floor, Laundry Sink |
| Family Ground | 5.34 x 6.04 | Laminate, Fireplace, W/O To Garage |
| XXXXXXXX | XXX XX, XXXX |
XXXX XXX XXXX |
$XXX,XXX |
| XXX XX, XXXX |
XXXXXX XXX XXXX |
$XXX,XXX | |
| XXXXXXXX | XXX XX, XXXX |
XXXX XXX XXXX |
$XXX,XXX |
| XXX XX, XXXX |
XXXXXX XXX XXXX |
$XXX,XXX | |
| XXXXXXXX | XXX XX, XXXX |
XXXX XXX XXXX |
$XXX,XXX |
| XXX XX, XXXX |
XXXXXX XXX XXXX |
$XXX,XXX | |
| XXXXXXXX | XXX XX, XXXX |
XXXXXXX XXX XXXX |
|
| XXX XX, XXXX |
XXXXXX XXX XXXX |
$XXX,XXX |
| XXXXXXXX XXXX | XXX XX, XXXX | $930,000 XXX XXXX |
| XXXXXXXX XXXXXX | XXX XX, XXXX | $929,000 XXX XXXX |
| XXXXXXXX XXXX | XXX XX, XXXX | $734,000 XXX XXXX |
| XXXXXXXX XXXXXX | XXX XX, XXXX | $719,000 XXX XXXX |
| XXXXXXXX XXXX | XXX XX, XXXX | $580,000 XXX XXXX |
| XXXXXXXX XXXXXX | XXX XX, XXXX | $585,800 XXX XXXX |
| XXXXXXXX XXXXXXX | XXX XX, XXXX | XXX XXXX |
| XXXXXXXX XXXXXX | XXX XX, XXXX | $599,800 XXX XXXX |

Holy Family School
Elementary: CatholicEllwood Memorial Public School
Elementary: PublicJames Bolton Public School
Elementary: PublicAllan Drive Middle School
Elementary: PublicSt Nicholas Elementary School
Elementary: CatholicSt. John Paul II Catholic Elementary School
Elementary: CatholicHumberview Secondary School
Secondary: PublicSt. Michael Catholic Secondary School
Secondary: CatholicSandalwood Heights Secondary School
Secondary: PublicCardinal Ambrozic Catholic Secondary School
Secondary: CatholicMayfield Secondary School
Secondary: PublicCastlebrooke SS Secondary School
Secondary: Public- 4 bath
- 3 bed
14 Jolley Court, Caledon, Ontario • L7E 1W4 • Bolton East
- 4 bath
- 3 bed
8 Jolley Court, Caledon, Ontario • L7E 1W4 • Bolton East
- 4 bath
- 3 bed
74 Alderbrook Place, Caledon, Ontario • L7E 1Y6 • Bolton North





