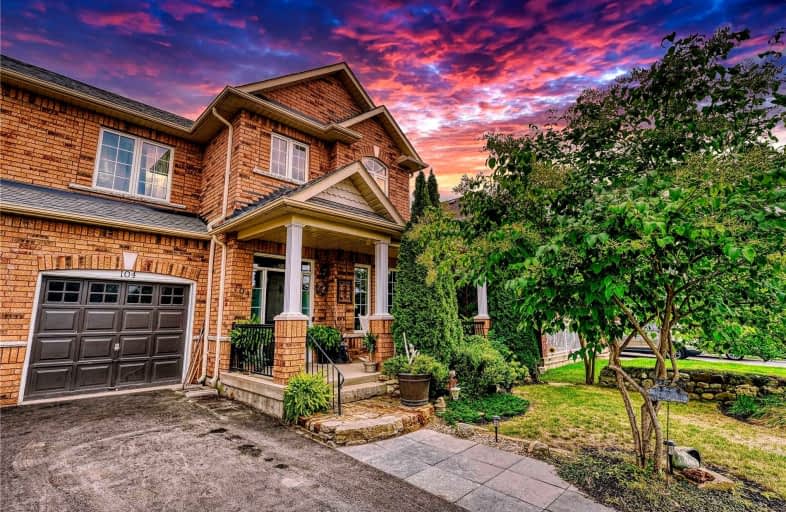
Video Tour

Macville Public School
Elementary: Public
7.17 km
Caledon East Public School
Elementary: Public
1.14 km
Caledon Central Public School
Elementary: Public
8.67 km
Palgrave Public School
Elementary: Public
9.61 km
St Cornelius School
Elementary: Catholic
2.87 km
Herb Campbell Public School
Elementary: Public
8.89 km
Robert F Hall Catholic Secondary School
Secondary: Catholic
1.36 km
Humberview Secondary School
Secondary: Public
11.34 km
St. Michael Catholic Secondary School
Secondary: Catholic
10.33 km
Louise Arbour Secondary School
Secondary: Public
14.70 km
St Marguerite d'Youville Secondary School
Secondary: Catholic
15.02 km
Mayfield Secondary School
Secondary: Public
12.71 km

