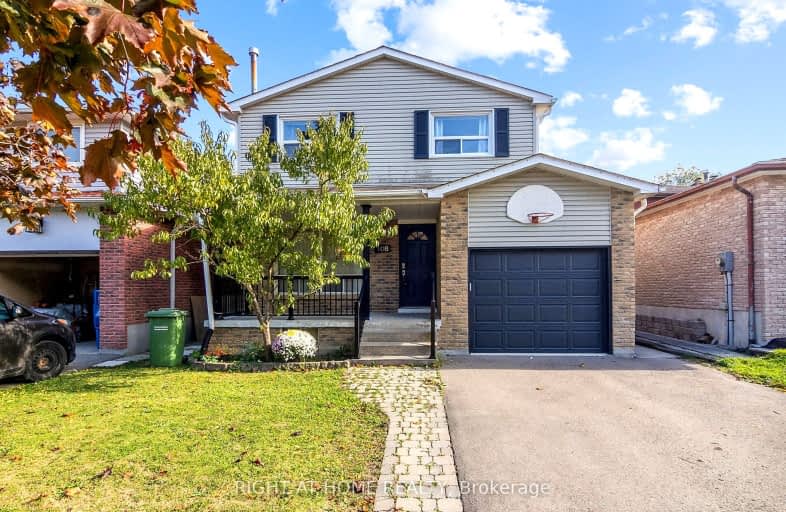Somewhat Walkable
- Some errands can be accomplished on foot.
66
/100
Somewhat Bikeable
- Most errands require a car.
33
/100

Holy Family School
Elementary: Catholic
1.57 km
Ellwood Memorial Public School
Elementary: Public
1.27 km
James Bolton Public School
Elementary: Public
0.82 km
Allan Drive Middle School
Elementary: Public
1.90 km
St Nicholas Elementary School
Elementary: Catholic
1.53 km
St. John Paul II Catholic Elementary School
Elementary: Catholic
1.16 km
Humberview Secondary School
Secondary: Public
1.11 km
St. Michael Catholic Secondary School
Secondary: Catholic
1.75 km
Sandalwood Heights Secondary School
Secondary: Public
12.69 km
Cardinal Ambrozic Catholic Secondary School
Secondary: Catholic
11.32 km
Mayfield Secondary School
Secondary: Public
12.14 km
Castlebrooke SS Secondary School
Secondary: Public
11.87 km














