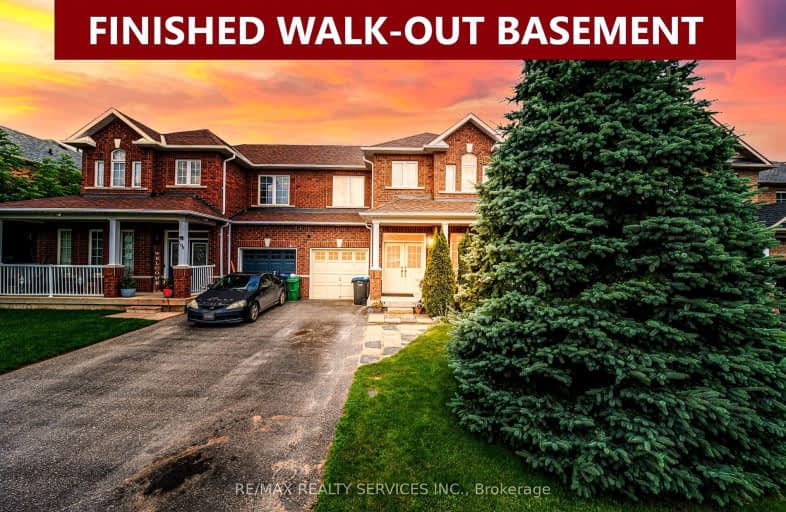Car-Dependent
- Almost all errands require a car.
5
/100
Somewhat Bikeable
- Most errands require a car.
31
/100

Macville Public School
Elementary: Public
7.19 km
Caledon East Public School
Elementary: Public
1.14 km
Caledon Central Public School
Elementary: Public
8.66 km
Palgrave Public School
Elementary: Public
9.64 km
St Cornelius School
Elementary: Catholic
2.89 km
Herb Campbell Public School
Elementary: Public
8.87 km
Robert F Hall Catholic Secondary School
Secondary: Catholic
1.39 km
Humberview Secondary School
Secondary: Public
11.36 km
St. Michael Catholic Secondary School
Secondary: Catholic
10.35 km
Louise Arbour Secondary School
Secondary: Public
14.69 km
St Marguerite d'Youville Secondary School
Secondary: Catholic
15.01 km
Mayfield Secondary School
Secondary: Public
12.71 km
-
Dicks Dam Park
Caledon ON 10.38km -
Fountainbridge Community Park
Bolton ON 12.9km -
Poop Hill
Brampton ON 17.93km
-
TD Bank Financial Group
9710 Hwy 9, Palgrave ON L0N 1P0 11.37km -
RBC Royal Bank
12612 Hwy 50 (McEwan Drive West), Bolton ON L7E 1T6 13.04km -
Scotiabank
160 Yellow Avens Blvd (at Airport Rd.), Brampton ON L6R 0M5 14.46km


