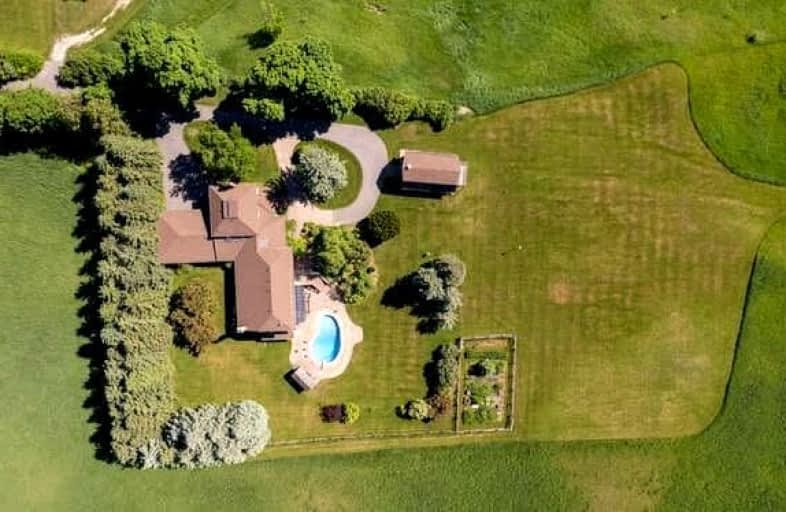Leased on Dec 11, 2022
Note: Property is not currently for sale or for rent.

-
Type: Detached
-
Style: 2-Storey
-
Size: 3500 sqft
-
Lease Term: 1 Year
-
Possession: Immediate
-
All Inclusive: N
-
Lot Size: 0 x 0 Feet
-
Age: No Data
-
Days on Site: 20 Days
-
Added: Nov 21, 2022 (2 weeks on market)
-
Updated:
-
Last Checked: 3 months ago
-
MLS®#: W5832852
-
Listed By: Re/max specialists tavsells inc., brokerage
Enjoy The Country Life In This 5 Bed 5 Bath Custom Built Home & Drive Shed With Use Of Surrounding 1 Acre Of Land. Main Floor Feats Living Room, Dining Room, And A Guest Bedroom W/3Pc Ensuite. The Main Level Also Features Dream Chef's Kitchen, Breakfast Area, W/O To Rear Deck, Family Room W/Access To The 2 Level Solarium! The 2nd Level Leads To Primary Bedroom With W/I Closet, 6Pc Ensuite & Some Of The Best Views In Caledon. An Additional 3 Br's & 4Pc Guest Bth Can Be Found At The Top Of The North Staircase. Descend To The Fully Finished Lower Lvl To Find A 2nd Kit W/Solarium Access, 2nd Fam Rm W/Fp, A 2Pc Bth, A Rec Rm, A Walk-Up To The Garage & A Finished Mudroom/Changeroom With A W-Out To The I/G Salt Water Pool. Escape & Retreat To The Yard & Enjoy The Tranquility, Privacy & Green Space That This Property Offers!
Extras
All Appliances, All Elfs, Cac, Cvac, Furnace(2020), Driveway(2017), Drive Shed, I/G Salt-Water Pool, Pool Shed.
Property Details
Facts for 10817 Halls Lake Sideroad, Caledon
Status
Days on Market: 20
Last Status: Leased
Sold Date: Dec 11, 2022
Closed Date: Jan 16, 2023
Expiry Date: Apr 30, 2023
Sold Price: $4,294
Unavailable Date: Dec 11, 2022
Input Date: Nov 21, 2022
Prior LSC: Listing with no contract changes
Property
Status: Lease
Property Type: Detached
Style: 2-Storey
Size (sq ft): 3500
Area: Caledon
Community: Rural Caledon
Availability Date: Immediate
Inside
Bedrooms: 5
Bathrooms: 5
Kitchens: 1
Kitchens Plus: 1
Rooms: 5
Den/Family Room: Yes
Air Conditioning: Central Air
Fireplace: Yes
Laundry: Ensuite
Central Vacuum: Y
Washrooms: 5
Utilities
Utilities Included: N
Building
Basement: Fin W/O
Basement 2: Sep Entrance
Heat Type: Forced Air
Heat Source: Propane
Exterior: Brick
Exterior: Vinyl Siding
Private Entrance: Y
Water Supply: Well
Special Designation: Unknown
Other Structures: Drive Shed
Parking
Driveway: Private
Parking Included: Yes
Garage Spaces: 3
Garage Type: Attached
Covered Parking Spaces: 8
Total Parking Spaces: 11
Fees
Cable Included: No
Central A/C Included: Yes
Common Elements Included: No
Heating Included: No
Hydro Included: No
Water Included: Yes
Highlights
Feature: Wooded/Treed
Land
Cross Street: Mt Wolfe Rd/Halls La
Municipality District: Caledon
Fronting On: South
Pool: Inground
Sewer: Septic
Rooms
Room details for 10817 Halls Lake Sideroad, Caledon
| Type | Dimensions | Description |
|---|---|---|
| Living Main | 7.00 x 7.70 | Broadloom, Wall Sconce Lighting, Bay Window |
| Dining Main | 4.50 x 6.10 | Broadloom, Wall Sconce Lighting, Bay Window |
| Kitchen Main | 4.50 x 6.10 | Tile Floor, Granite Counter, W/O To Deck |
| Family Main | 6.70 x 8.60 | Broadloom, Fireplace, Window |
| 2nd Br Main | 4.00 x 4.10 | Broadloom, 3 Pc Ensuite, W/I Closet |
| Prim Bdrm 2nd | 5.00 x 5.60 | Broadloom, 6 Pc Ensuite, W/I Closet |
| 3rd Br 2nd | 3.10 x 3.80 | Broadloom, Closet, Window |
| 4th Br 2nd | 3.10 x 3.80 | Broadloom, Closet, Window |
| 5th Br 2nd | 2.60 x 3.00 | Broadloom, Closet, Window |
| Family Bsmt | 4.70 x 8.40 | Parquet Floor, Fireplace, Dropped Ceiling |
| Rec Bsmt | 3.90 x 8.30 | Laminate, Dropped Ceiling, Pot Lights |
| Kitchen Bsmt | 2.80 x 4.30 | Laminate, W/O To Sunroom, Pot Lights |
| XXXXXXXX | XXX XX, XXXX |
XXXXXX XXX XXXX |
$X,XXX |
| XXX XX, XXXX |
XXXXXX XXX XXXX |
$X,XXX | |
| XXXXXXXX | XXX XX, XXXX |
XXXX XXX XXXX |
$X,XXX,XXX |
| XXX XX, XXXX |
XXXXXX XXX XXXX |
$X,XXX,XXX |
| XXXXXXXX XXXXXX | XXX XX, XXXX | $4,294 XXX XXXX |
| XXXXXXXX XXXXXX | XXX XX, XXXX | $4,200 XXX XXXX |
| XXXXXXXX XXXX | XXX XX, XXXX | $6,700,000 XXX XXXX |
| XXXXXXXX XXXXXX | XXX XX, XXXX | $6,995,000 XXX XXXX |

Tecumseth South Central Public School
Elementary: PublicTottenham Public School
Elementary: PublicFather F X O'Reilly School
Elementary: CatholicPalgrave Public School
Elementary: PublicJames Bolton Public School
Elementary: PublicSt. John Paul II Catholic Elementary School
Elementary: CatholicSt Thomas Aquinas Catholic Secondary School
Secondary: CatholicRobert F Hall Catholic Secondary School
Secondary: CatholicHumberview Secondary School
Secondary: PublicSt. Michael Catholic Secondary School
Secondary: CatholicCardinal Ambrozic Catholic Secondary School
Secondary: CatholicMayfield Secondary School
Secondary: Public

