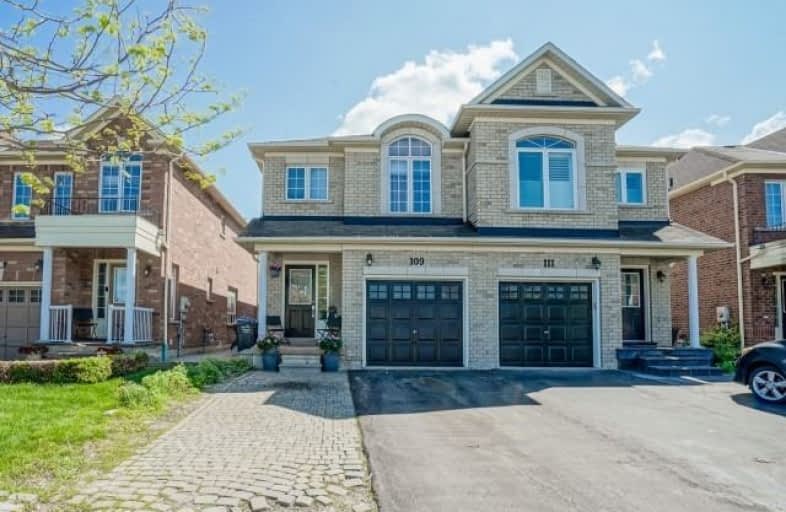Sold on Jun 28, 2019
Note: Property is not currently for sale or for rent.

-
Type: Semi-Detached
-
Style: 2-Storey
-
Size: 1500 sqft
-
Lot Size: 22.47 x 153.38 Feet
-
Age: 6-15 years
-
Taxes: $3,553 per year
-
Days on Site: 25 Days
-
Added: Sep 07, 2019 (3 weeks on market)
-
Updated:
-
Last Checked: 3 months ago
-
MLS®#: W4471389
-
Listed By: Better homes and gardens real estate signature service, brok
Spacious 3 Bedroom Semi In West Bolton.1616 Sq Feet (As Per Mpac) Family Friendly Neighbourhood, Walking Distance To Parks And Schools. Open Concept Layout With Bright Eat In Kitchen, Walks Out To Very Large Yard. Entertainers Oasis, With Large 20X17 Covered Patio Area. Lot Depth 153.38!! 3 Spacious Bedrooms. Master Bedroom With Walk In Closet And 5Pc Ensuite With Soaker Tub. Convenient Laundry Room Located On 2nd Level.
Extras
All Elf, Existing Fridge, Stove, Built In Dishwasher, Washer And Dryer. Exclude Drapery Panels, On Main Floor. Include All Blinds.
Property Details
Facts for 109 Headwater Road, Caledon
Status
Days on Market: 25
Last Status: Sold
Sold Date: Jun 28, 2019
Closed Date: Aug 06, 2019
Expiry Date: Sep 30, 2019
Sold Price: $620,000
Unavailable Date: Jun 28, 2019
Input Date: Jun 03, 2019
Property
Status: Sale
Property Type: Semi-Detached
Style: 2-Storey
Size (sq ft): 1500
Age: 6-15
Area: Caledon
Community: Bolton West
Availability Date: 30-60 Tba
Inside
Bedrooms: 3
Bathrooms: 3
Kitchens: 1
Rooms: 7
Den/Family Room: Yes
Air Conditioning: Central Air
Fireplace: No
Laundry Level: Upper
Washrooms: 3
Building
Basement: Unfinished
Heat Type: Forced Air
Heat Source: Gas
Exterior: Brick
Water Supply: Municipal
Special Designation: Unknown
Parking
Driveway: Private
Garage Spaces: 1
Garage Type: Built-In
Covered Parking Spaces: 2
Total Parking Spaces: 3
Fees
Tax Year: 2018
Tax Legal Description: Part Lot 67 Plan 43M-1599 Des Pts 13,14,15**
Taxes: $3,553
Land
Cross Street: King & Harvest Moon
Municipality District: Caledon
Fronting On: West
Pool: None
Sewer: Sewers
Lot Depth: 153.38 Feet
Lot Frontage: 22.47 Feet
Additional Media
- Virtual Tour: http://uniquevtour.com/vtour/109-headwater-rd-bolton-on
Rooms
Room details for 109 Headwater Road, Caledon
| Type | Dimensions | Description |
|---|---|---|
| Kitchen Ground | 2.24 x 5.69 | Ceramic Floor, Eat-In Kitchen, W/O To Yard |
| Family Ground | 2.75 x 5.09 | Broadloom, Large Window |
| Dining Ground | 3.76 x 4.07 | Broadloom, Large Window |
| Master 2nd | 3.29 x 5.24 | Broadloom, 5 Pc Ensuite, W/I Closet |
| 2nd Br 2nd | 2.56 x 3.85 | Broadloom, Closet |
| 3rd Br 2nd | 2.49 x 3.44 | Broadloom, Closet |
| Laundry 2nd | 1.82 x 2.58 | Ceramic Floor |
| XXXXXXXX | XXX XX, XXXX |
XXXX XXX XXXX |
$XXX,XXX |
| XXX XX, XXXX |
XXXXXX XXX XXXX |
$XXX,XXX |
| XXXXXXXX XXXX | XXX XX, XXXX | $620,000 XXX XXXX |
| XXXXXXXX XXXXXX | XXX XX, XXXX | $629,900 XXX XXXX |

Macville Public School
Elementary: PublicHoly Family School
Elementary: CatholicEllwood Memorial Public School
Elementary: PublicJames Bolton Public School
Elementary: PublicSt Nicholas Elementary School
Elementary: CatholicSt. John Paul II Catholic Elementary School
Elementary: CatholicRobert F Hall Catholic Secondary School
Secondary: CatholicHumberview Secondary School
Secondary: PublicSt. Michael Catholic Secondary School
Secondary: CatholicSandalwood Heights Secondary School
Secondary: PublicLouise Arbour Secondary School
Secondary: PublicMayfield Secondary School
Secondary: Public

