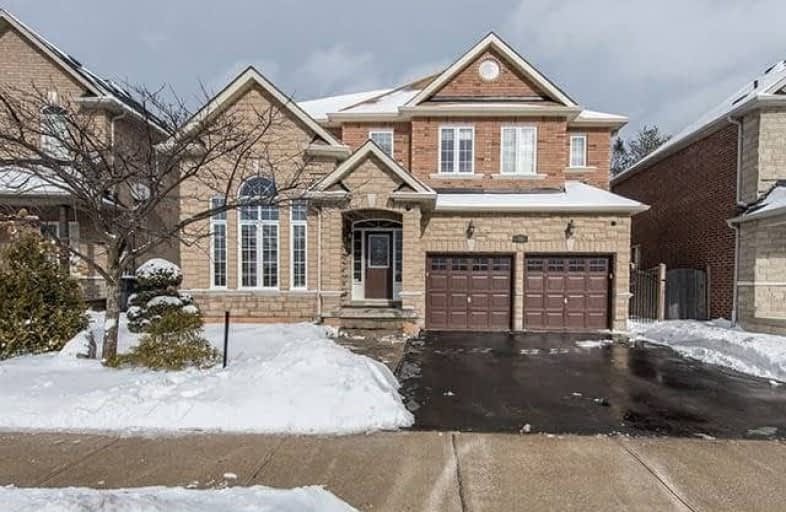
Macville Public School
Elementary: Public
7.07 km
Caledon East Public School
Elementary: Public
1.04 km
Caledon Central Public School
Elementary: Public
8.77 km
Palgrave Public School
Elementary: Public
9.56 km
St Cornelius School
Elementary: Catholic
2.85 km
Herb Campbell Public School
Elementary: Public
8.90 km
Robert F Hall Catholic Secondary School
Secondary: Catholic
1.27 km
Humberview Secondary School
Secondary: Public
11.23 km
St. Michael Catholic Secondary School
Secondary: Catholic
10.23 km
Louise Arbour Secondary School
Secondary: Public
14.65 km
St Marguerite d'Youville Secondary School
Secondary: Catholic
14.98 km
Mayfield Secondary School
Secondary: Public
12.66 km






