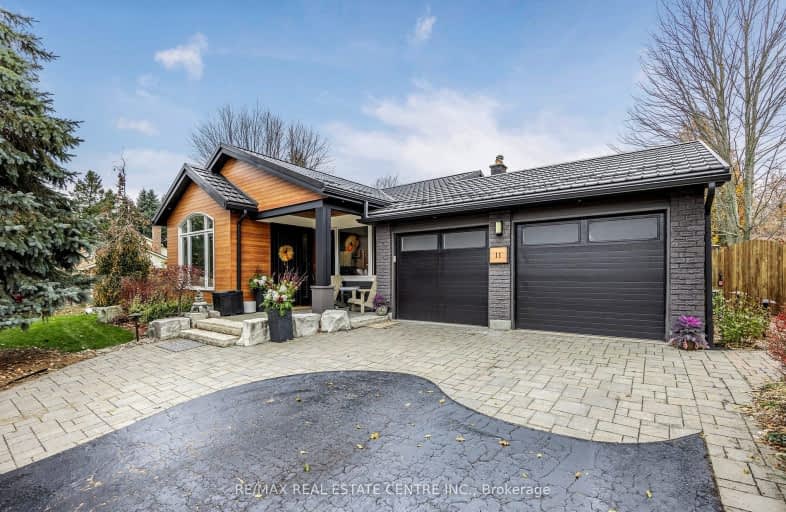Car-Dependent
- Almost all errands require a car.
17
/100
Somewhat Bikeable
- Most errands require a car.
26
/100

St James Separate School
Elementary: Catholic
9.18 km
Caledon East Public School
Elementary: Public
9.30 km
Tottenham Public School
Elementary: Public
8.80 km
Father F X O'Reilly School
Elementary: Catholic
9.94 km
Palgrave Public School
Elementary: Public
0.32 km
St Cornelius School
Elementary: Catholic
6.65 km
St Thomas Aquinas Catholic Secondary School
Secondary: Catholic
10.26 km
Robert F Hall Catholic Secondary School
Secondary: Catholic
8.17 km
Humberview Secondary School
Secondary: Public
10.04 km
St. Michael Catholic Secondary School
Secondary: Catholic
8.71 km
Louise Arbour Secondary School
Secondary: Public
21.29 km
Mayfield Secondary School
Secondary: Public
19.47 km
-
Palgrave Conservation Area
1.73km -
Tamsu Learning Center
New Tecumseth ON 4.68km -
Dicks Dam Park
Caledon ON 10.13km
-
CIBC
15968 Airport Rd, Caledon East ON L7C 1E8 8.78km -
RBC Royal Bank
12612 Hwy 50 (McEwan Drive West), Bolton ON L7E 1T6 13.52km -
Bolton-Hwy 50 & Mcewan
12612 50 Hwy, Caledon ON 13.55km






