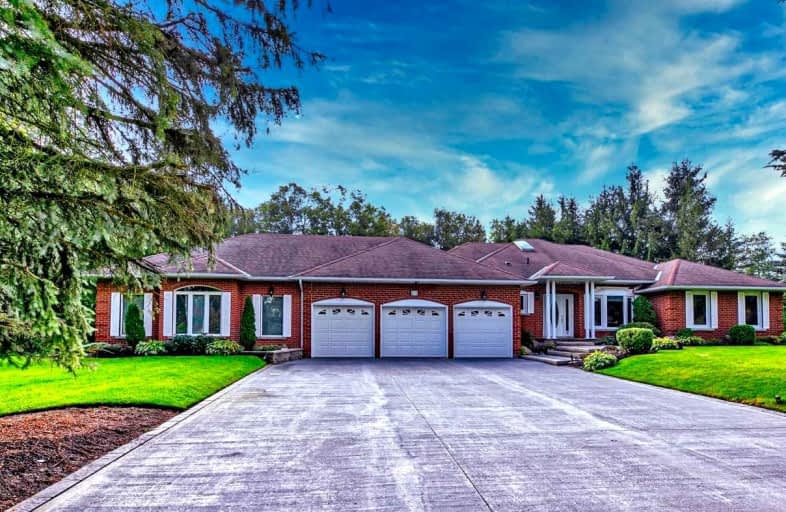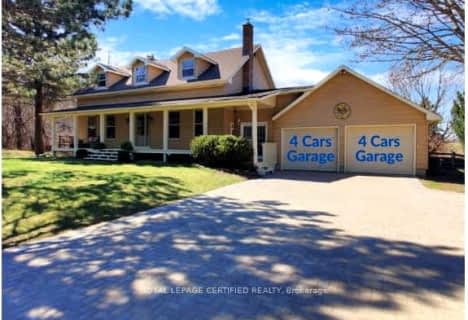
Alton Public School
Elementary: Public
9.29 km
St Peter Separate School
Elementary: Catholic
8.37 km
Princess Margaret Public School
Elementary: Public
7.28 km
Mono-Amaranth Public School
Elementary: Public
8.27 km
Caledon Central Public School
Elementary: Public
6.39 km
Island Lake Public School
Elementary: Public
6.03 km
Dufferin Centre for Continuing Education
Secondary: Public
8.57 km
Erin District High School
Secondary: Public
17.35 km
St Thomas Aquinas Catholic Secondary School
Secondary: Catholic
19.52 km
Robert F Hall Catholic Secondary School
Secondary: Catholic
12.61 km
Westside Secondary School
Secondary: Public
10.10 km
Orangeville District Secondary School
Secondary: Public
8.10 km





