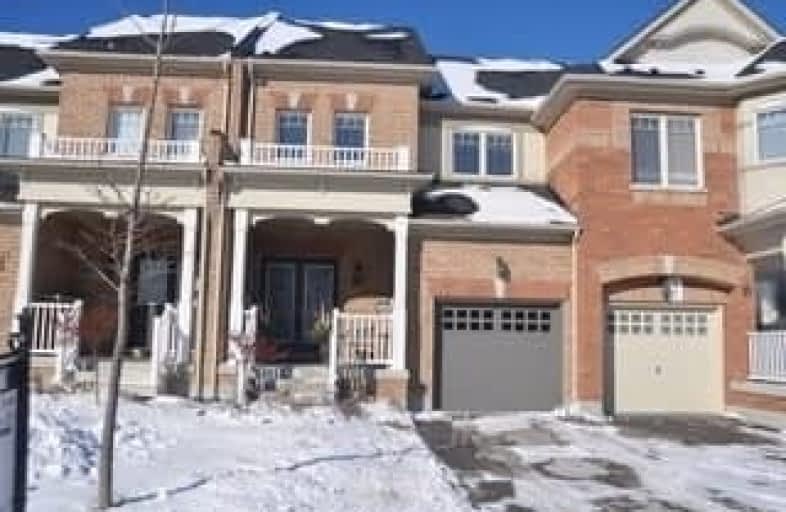Sold on Feb 27, 2019
Note: Property is not currently for sale or for rent.

-
Type: Att/Row/Twnhouse
-
Style: 2-Storey
-
Size: 1500 sqft
-
Lot Size: 23 x 108 Feet
-
Age: 0-5 years
-
Taxes: $3,780 per year
-
Days on Site: 37 Days
-
Added: Jan 21, 2019 (1 month on market)
-
Updated:
-
Last Checked: 3 months ago
-
MLS®#: W4342205
-
Listed By: Ipro realty ltd., brokerage
Gorgeous Freehold Townhome In Caledon East, Double Door Entry, Property Backs Onto Park (No Neighbors Behind You). High Soaring Ceilings On The Main Level, Loads Of Pot Lights, Granite Counter Top And Ceramic Backsplash. Open Concept Bright Home , 3 Bedrooms With Upper Floor Laundry, En Suite Bath And Walk In Closet Off Master Bedroom. Gleaming Hardwood Floors In Great Room, Property Show Great! 10+
Property Details
Facts for 11 Fallis Crescent, Caledon
Status
Days on Market: 37
Last Status: Sold
Sold Date: Feb 27, 2019
Closed Date: May 10, 2019
Expiry Date: Apr 30, 2019
Sold Price: $627,500
Unavailable Date: Feb 27, 2019
Input Date: Jan 21, 2019
Property
Status: Sale
Property Type: Att/Row/Twnhouse
Style: 2-Storey
Size (sq ft): 1500
Age: 0-5
Area: Caledon
Community: Caledon East
Availability Date: 60-90
Inside
Bedrooms: 3
Bathrooms: 3
Kitchens: 1
Rooms: 7
Den/Family Room: No
Air Conditioning: Central Air
Fireplace: No
Laundry Level: Upper
Washrooms: 3
Building
Basement: Unfinished
Heat Type: Forced Air
Heat Source: Gas
Exterior: Brick
Water Supply: Municipal
Special Designation: Unknown
Parking
Driveway: Private
Garage Spaces: 1
Garage Type: Built-In
Covered Parking Spaces: 3
Fees
Tax Year: 2018
Tax Legal Description: Pt Blk 162, 43M 1840, Des Pt 7 43K, 34986
Taxes: $3,780
Land
Cross Street: Airport/Old Church
Municipality District: Caledon
Fronting On: North
Pool: None
Sewer: Sewers
Lot Depth: 108 Feet
Lot Frontage: 23 Feet
Rooms
Room details for 11 Fallis Crescent, Caledon
| Type | Dimensions | Description |
|---|---|---|
| Kitchen Ground | 2.72 x 3.63 | Ceramic Floor, Granite Counter |
| Breakfast Ground | 2.42 x 2.73 | Ceramic Floor, Granite Counter, Breakfast Bar |
| Living Ground | 3.63 x 6.66 | Hardwood Floor, Combined W/Dining |
| Dining Ground | 3.63 x 6.66 | Hardwood Floor, Combined W/Living |
| Master 2nd | 3.93 x 4.24 | Broadloom, 4 Pc Ensuite |
| 2nd Br 2nd | 2.84 x 3.03 | Broadloom |
| 3rd Br 2nd | 3.03 x 3.33 | Broadloom |
| XXXXXXXX | XXX XX, XXXX |
XXXXXXX XXX XXXX |
|
| XXX XX, XXXX |
XXXXXX XXX XXXX |
$XXX,XXX | |
| XXXXXXXX | XXX XX, XXXX |
XXXX XXX XXXX |
$XXX,XXX |
| XXX XX, XXXX |
XXXXXX XXX XXXX |
$XXX,XXX | |
| XXXXXXXX | XXX XX, XXXX |
XXXXXXX XXX XXXX |
|
| XXX XX, XXXX |
XXXXXX XXX XXXX |
$XXX,XXX | |
| XXXXXXXX | XXX XX, XXXX |
XXXXXXX XXX XXXX |
|
| XXX XX, XXXX |
XXXXXX XXX XXXX |
$XXX,XXX |
| XXXXXXXX XXXXXXX | XXX XX, XXXX | XXX XXXX |
| XXXXXXXX XXXXXX | XXX XX, XXXX | $659,900 XXX XXXX |
| XXXXXXXX XXXX | XXX XX, XXXX | $627,500 XXX XXXX |
| XXXXXXXX XXXXXX | XXX XX, XXXX | $639,900 XXX XXXX |
| XXXXXXXX XXXXXXX | XXX XX, XXXX | XXX XXXX |
| XXXXXXXX XXXXXX | XXX XX, XXXX | $639,900 XXX XXXX |
| XXXXXXXX XXXXXXX | XXX XX, XXXX | XXX XXXX |
| XXXXXXXX XXXXXX | XXX XX, XXXX | $649,900 XXX XXXX |

Macville Public School
Elementary: PublicCaledon East Public School
Elementary: PublicPalgrave Public School
Elementary: PublicSt Cornelius School
Elementary: CatholicSt Nicholas Elementary School
Elementary: CatholicHerb Campbell Public School
Elementary: PublicRobert F Hall Catholic Secondary School
Secondary: CatholicHumberview Secondary School
Secondary: PublicSt. Michael Catholic Secondary School
Secondary: CatholicLouise Arbour Secondary School
Secondary: PublicSt Marguerite d'Youville Secondary School
Secondary: CatholicMayfield Secondary School
Secondary: Public

