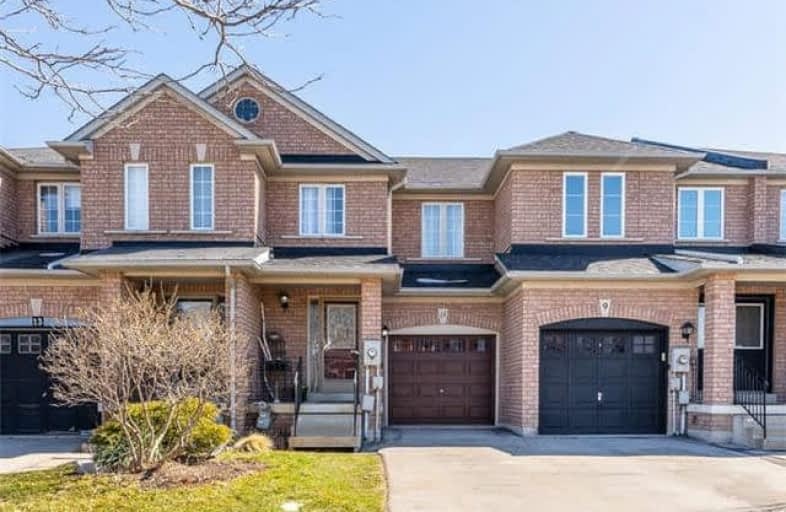Sold on May 28, 2018
Note: Property is not currently for sale or for rent.

-
Type: Att/Row/Twnhouse
-
Style: 2-Storey
-
Lot Size: 18 x 109.98 Feet
-
Age: No Data
-
Taxes: $2,997 per year
-
Days on Site: 33 Days
-
Added: Sep 07, 2019 (1 month on market)
-
Updated:
-
Last Checked: 3 months ago
-
MLS®#: W4106776
-
Listed By: The property gallery realty inc., brokerage
Looking For An Affordable Townhouse Where You Can Just Move In And Enjoy? And What If That Townhouse Was Extremely Well Taken Care Of, Original Owner, Bright And Spacious? Welcome To 11 Frank Johnston Rd. This 3 Bedroom House Has A New Furnace & Ac (April 2018), 2 Yr Old Roof, New Garage And Patio Door. Just Move In And Enjoy Without Worrying About Having To Replace Any Expensive Components. The Unfinished Basement Is Ready For Your Magic Touch.
Extras
Includes: Elfs, Window Coverings. Fridge, Stove, Dw, Washer & Dryer. Hwt(Rental),New Garage Door, New Patio Door, Roof (2016) Furnace/Ac (Apr.2018). Landscaping (2012). Beautiful Perennial Gardens. Pre-List Home Inspec. (Apr./18)
Property Details
Facts for 11 Frank Johnston Road, Caledon
Status
Days on Market: 33
Last Status: Sold
Sold Date: May 28, 2018
Closed Date: Jul 09, 2018
Expiry Date: Jul 30, 2018
Sold Price: $540,000
Unavailable Date: May 28, 2018
Input Date: Apr 25, 2018
Property
Status: Sale
Property Type: Att/Row/Twnhouse
Style: 2-Storey
Area: Caledon
Community: Bolton West
Availability Date: 30 Days
Inside
Bedrooms: 3
Bathrooms: 2
Kitchens: 1
Rooms: 7
Den/Family Room: No
Air Conditioning: Central Air
Fireplace: No
Laundry Level: Lower
Central Vacuum: N
Washrooms: 2
Building
Basement: Full
Heat Type: Forced Air
Heat Source: Gas
Exterior: Brick
Water Supply: Municipal
Special Designation: Unknown
Parking
Driveway: Private
Garage Spaces: 1
Garage Type: Built-In
Covered Parking Spaces: 2
Total Parking Spaces: 3
Fees
Tax Year: 2018
Tax Legal Description: Pt Blk 296,Plan M1324,Des As Pts26,27,28,43R23739
Taxes: $2,997
Land
Cross Street: Coleraine & Harvestm
Municipality District: Caledon
Fronting On: West
Pool: None
Sewer: Sewers
Lot Depth: 109.98 Feet
Lot Frontage: 18 Feet
Additional Media
- Virtual Tour: https://tours.stallonemedia.com/1007845?idx=1
Rooms
Room details for 11 Frank Johnston Road, Caledon
| Type | Dimensions | Description |
|---|---|---|
| Kitchen Main | 2.30 x 2.40 | Ceramic Floor, Updated |
| Breakfast Main | 2.10 x 2.30 | Combined W/Kitchen, W/O To Yard, Ceramic Floor |
| Living Main | 2.70 x 6.20 | Hardwood Floor, Combined W/Dining, Open Concept |
| Dining Main | 2.70 x 6.20 | Hardwood Floor, Combined W/Living, Open Concept |
| Master Upper | 3.04 x 5.30 | Double Closet, Window |
| 2nd Br Upper | 2.40 x 4.20 | Closet, Window |
| 3rd Br Upper | 2.60 x 3.60 | Closet, Window |
| XXXXXXXX | XXX XX, XXXX |
XXXX XXX XXXX |
$XXX,XXX |
| XXX XX, XXXX |
XXXXXX XXX XXXX |
$XXX,XXX |
| XXXXXXXX XXXX | XXX XX, XXXX | $540,000 XXX XXXX |
| XXXXXXXX XXXXXX | XXX XX, XXXX | $560,000 XXX XXXX |

Holy Family School
Elementary: CatholicEllwood Memorial Public School
Elementary: PublicJames Bolton Public School
Elementary: PublicAllan Drive Middle School
Elementary: PublicSt Nicholas Elementary School
Elementary: CatholicSt. John Paul II Catholic Elementary School
Elementary: CatholicRobert F Hall Catholic Secondary School
Secondary: CatholicHumberview Secondary School
Secondary: PublicSt. Michael Catholic Secondary School
Secondary: CatholicSandalwood Heights Secondary School
Secondary: PublicCardinal Ambrozic Catholic Secondary School
Secondary: CatholicMayfield Secondary School
Secondary: Public

