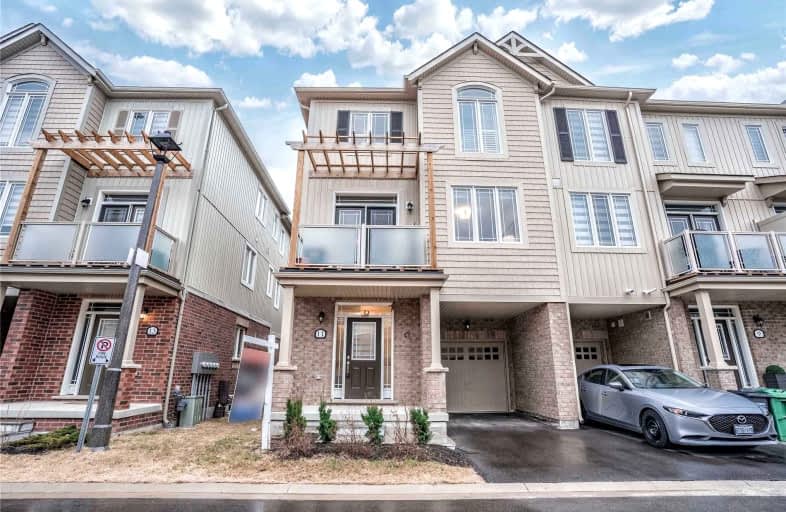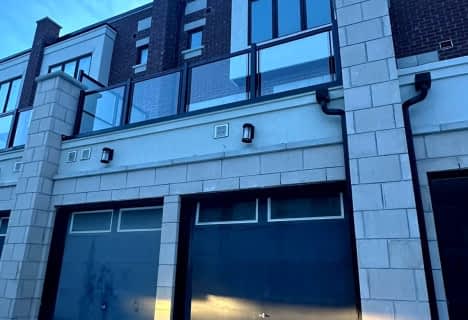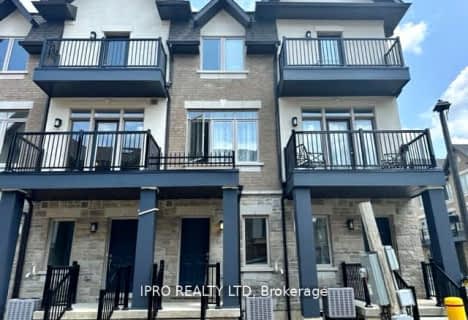Car-Dependent
- Almost all errands require a car.
Somewhat Bikeable
- Most errands require a car.

ÉÉC Saint-Jean-Bosco
Elementary: CatholicTony Pontes (Elementary)
Elementary: PublicSt Stephen Separate School
Elementary: CatholicSt. Josephine Bakhita Catholic Elementary School
Elementary: CatholicSt Rita Elementary School
Elementary: CatholicSouthFields Village (Elementary)
Elementary: PublicParkholme School
Secondary: PublicHeart Lake Secondary School
Secondary: PublicSt Marguerite d'Youville Secondary School
Secondary: CatholicFletcher's Meadow Secondary School
Secondary: PublicMayfield Secondary School
Secondary: PublicSt Edmund Campion Secondary School
Secondary: Catholic-
Chinguacousy Park
Central Park Dr (at Queen St. E), Brampton ON L6S 6G7 9.71km -
Gage Park
2 Wellington St W (at Wellington St. E), Brampton ON L6Y 4R2 10.4km -
Knightsbridge Park
Knightsbridge Rd (Central Park Dr), Bramalea ON 10.53km
-
TD Bank Financial Group
10908 Hurontario St, Brampton ON L7A 3R9 4.05km -
TD Bank Financial Group
10998 Chinguacousy Rd, Brampton ON L7A 0P1 5.83km -
RBC Royal Bank
10555 Bramalea Rd (Sandalwood Rd), Brampton ON L6R 3P4 6.23km
- 3 bath
- 3 bed
- 1500 sqft
90 Doris Pawley Crescent, Caledon, Ontario • L7C 4R7 • Rural Caledon








