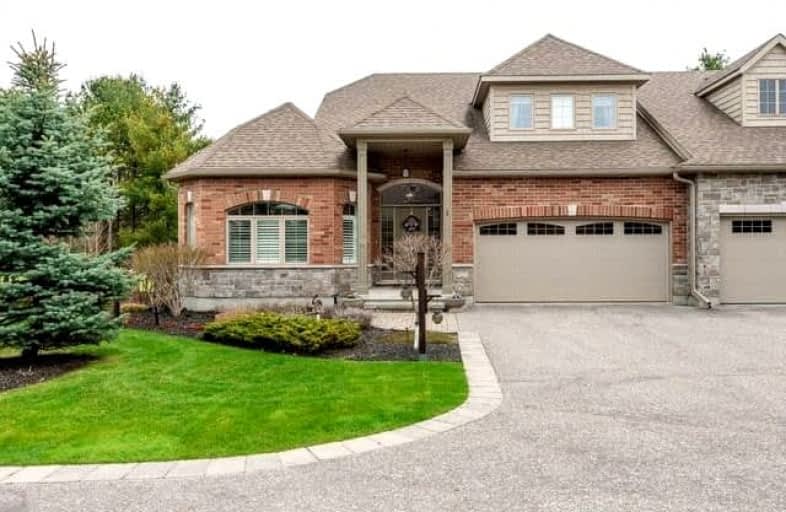
St James Separate School
Elementary: CatholicCaledon East Public School
Elementary: PublicTottenham Public School
Elementary: PublicFather F X O'Reilly School
Elementary: CatholicPalgrave Public School
Elementary: PublicSt Cornelius School
Elementary: CatholicSt Thomas Aquinas Catholic Secondary School
Secondary: CatholicRobert F Hall Catholic Secondary School
Secondary: CatholicHumberview Secondary School
Secondary: PublicSt. Michael Catholic Secondary School
Secondary: CatholicLouise Arbour Secondary School
Secondary: PublicMayfield Secondary School
Secondary: Public- 4 bath
- 2 bed
- 2000 sqft
05-14 Zimmerman Drive, Caledon, Ontario • L7E 4C2 • Rural Caledon
- 4 bath
- 2 bed
- 2000 sqft
06-10 Reddington Drive, Caledon, Ontario • L7E 4C3 • Rural Caledon




