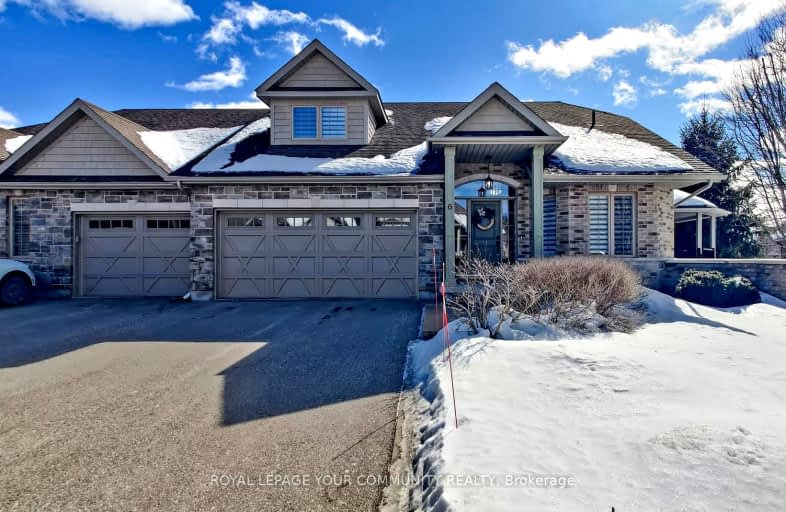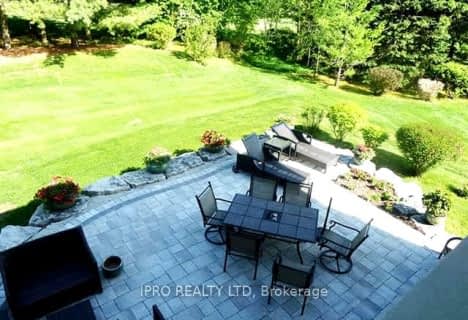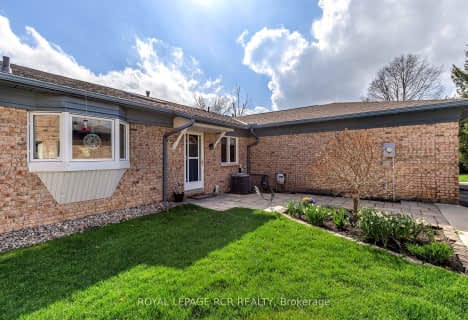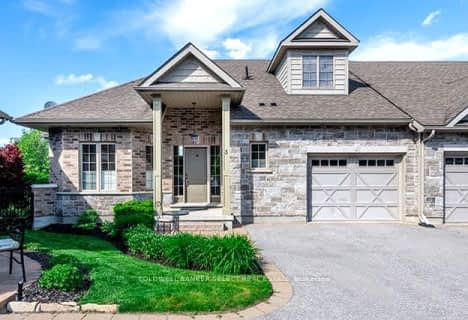Car-Dependent
- Almost all errands require a car.
Somewhat Bikeable
- Almost all errands require a car.

St James Separate School
Elementary: CatholicCaledon East Public School
Elementary: PublicTottenham Public School
Elementary: PublicFather F X O'Reilly School
Elementary: CatholicPalgrave Public School
Elementary: PublicSt Cornelius School
Elementary: CatholicSt Thomas Aquinas Catholic Secondary School
Secondary: CatholicRobert F Hall Catholic Secondary School
Secondary: CatholicHumberview Secondary School
Secondary: PublicSt. Michael Catholic Secondary School
Secondary: CatholicLouise Arbour Secondary School
Secondary: PublicMayfield Secondary School
Secondary: Public-
Turner Park
Tottenham ON L0G 1W0 9.49km -
Dicks Dam Park
Caledon ON 10.66km -
Fountainbridge Community Park
Bolton ON 12.62km
-
Localcoin Bitcoin ATM - Bolton Milk & Variety
15 Queen St N, Bolton ON L7E 1C2 11.1km -
RBC Royal Bank
12612 Hwy 50 (McEwan Drive West), Bolton ON L7E 1T6 14.06km -
Localcoin Bitcoin ATM - Georges Convenience
12612 Hwy 50, Bolton ON L7E 1T6 14.1km
- 4 bath
- 2 bed
- 2000 sqft
05-14 Zimmerman Drive, Caledon, Ontario • L7E 4C2 • Rural Caledon











