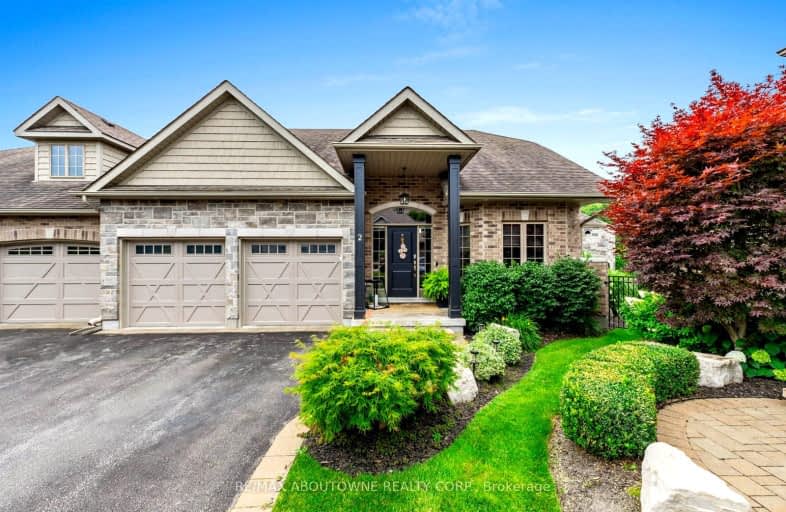
Car-Dependent
- Almost all errands require a car.
Somewhat Bikeable
- Almost all errands require a car.

St James Separate School
Elementary: CatholicCaledon East Public School
Elementary: PublicTottenham Public School
Elementary: PublicFather F X O'Reilly School
Elementary: CatholicPalgrave Public School
Elementary: PublicSt Cornelius School
Elementary: CatholicSt Thomas Aquinas Catholic Secondary School
Secondary: CatholicRobert F Hall Catholic Secondary School
Secondary: CatholicHumberview Secondary School
Secondary: PublicSt. Michael Catholic Secondary School
Secondary: CatholicLouise Arbour Secondary School
Secondary: PublicMayfield Secondary School
Secondary: Public-
Caledon East Park
Caledon East ON L7C 1G6 8.48km -
Sharpe Park
Proctor, New Tecumseth ON L0G 1W0 9.21km -
Montrose Farm Park
Caledon ON 9.94km
-
CIBC
55 Queen St S, Tottenham ON L0G 1W0 8.71km -
TD Bank Financial Group
28 Queen St N, Bolton ON L7E 1B9 11.09km -
TD Bank Financial Group
12684 50 Hwy, Bolton ON L7E 1L9 14km
- 4 bath
- 2 bed
- 2000 sqft
05-14 Zimmerman Drive, Caledon, Ontario • L7E 4C2 • Rural Caledon
- 4 bath
- 2 bed
- 2000 sqft
06-10 Reddington Drive, Caledon, Ontario • L7E 4C3 • Rural Caledon



