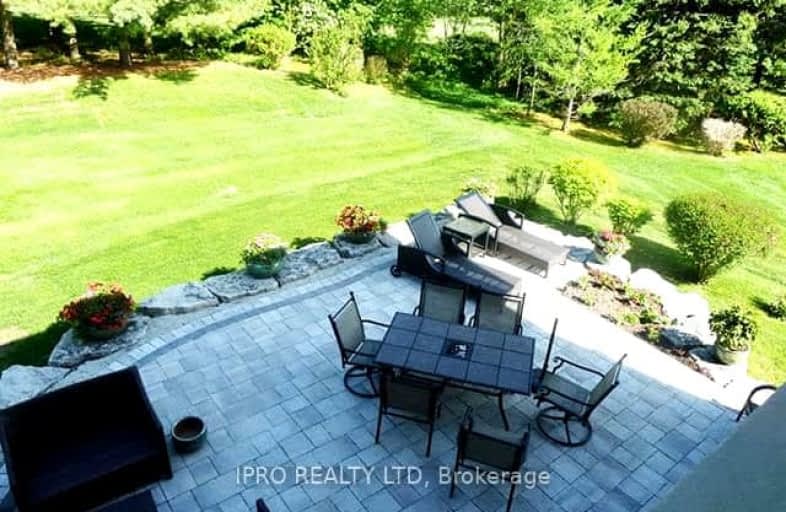
Video Tour
Car-Dependent
- Almost all errands require a car.
5
/100
Somewhat Bikeable
- Almost all errands require a car.
15
/100

St James Separate School
Elementary: Catholic
9.07 km
Caledon East Public School
Elementary: Public
9.16 km
Tottenham Public School
Elementary: Public
9.17 km
Father F X O'Reilly School
Elementary: Catholic
10.19 km
Palgrave Public School
Elementary: Public
1.34 km
St Cornelius School
Elementary: Catholic
6.24 km
St Thomas Aquinas Catholic Secondary School
Secondary: Catholic
10.50 km
Robert F Hall Catholic Secondary School
Secondary: Catholic
7.99 km
Humberview Secondary School
Secondary: Public
11.00 km
St. Michael Catholic Secondary School
Secondary: Catholic
9.64 km
Louise Arbour Secondary School
Secondary: Public
21.67 km
Mayfield Secondary School
Secondary: Public
19.80 km
-
Leisuretime Trailer Park
3.29km -
Caledon East Park
Caledon East ON L7C 1G6 8.24km -
Sharpe Park
Proctor, New Tecumseth ON L0G 1W0 9.59km
-
360 Medical
17045 Hwy 27, Schomberg ON L0G 1T0 10.78km -
Localcoin Bitcoin ATM - Bolton Milk & Variety
15 Queen St N, Bolton ON L7E 1C2 11.46km -
TD Canada Trust ATM
12476 Hwy 50, Bolton ON L7E 1M7 14.33km

