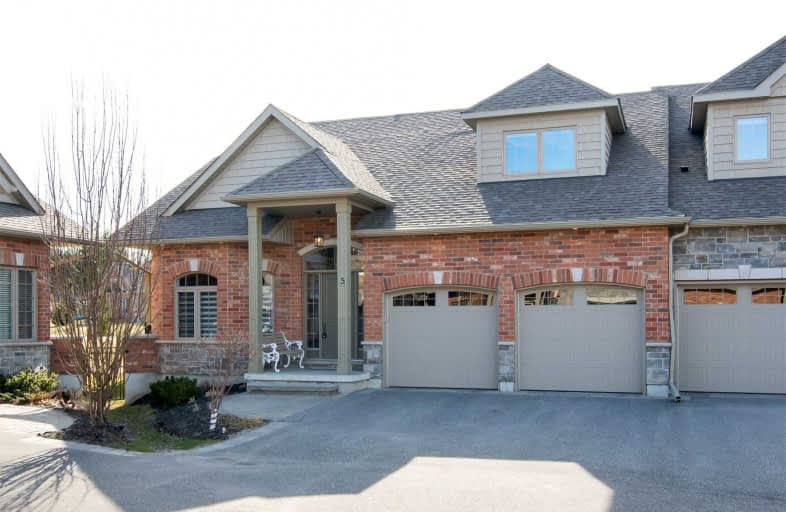Sold on Nov 07, 2019
Note: Property is not currently for sale or for rent.

-
Type: Semi-Det Condo
-
Style: Bungaloft
-
Size: 2000 sqft
-
Pets: Restrict
-
Age: 6-10 years
-
Taxes: $5,116 per year
-
Maintenance Fees: 332 /mo
-
Days on Site: 136 Days
-
Added: Nov 08, 2019 (4 months on market)
-
Updated:
-
Last Checked: 2 months ago
-
MLS®#: W4497366
-
Listed By: Coldwell banker ronan realty, brokerage
Stunning Semi-Detached Bungaloft In Highly Sought After Adult Living Community Of Legacy Pines. Travertine & Hardwood Flooring Throughout Main Floor. Open Concept Kitchen/Living W/Granite Counter Tops, Barzotti Cabinetry, Jenn-Air Stainless Steel Appliances & Large Sun-Filled Windows Main Floor Master With Custom Built-In Shelving In Closet & 5 Piece Ensuite. Huge Covered Terrace Perfect For Entertaining. Spacious Loft Complete W 4 Piece Bath & Workshop!
Extras
Enjoy The Legacy Pines Golf Course, Tennis Courts & Near By Walking/Biking Trails. Exclude: Dining Room Chandelier, Covered Porch Light, Kitchen Bar Stools, Washer/Dryer, Bsmt Bar Fridge, All Tv's And Related Electronic Equipment And Wall
Property Details
Facts for Unit -11 Reddington Drive, Caledon
Status
Days on Market: 136
Last Status: Sold
Sold Date: Nov 07, 2019
Closed Date: Nov 29, 2019
Expiry Date: Nov 30, 2019
Sold Price: $999,900
Unavailable Date: Nov 07, 2019
Input Date: Jun 25, 2019
Property
Status: Sale
Property Type: Semi-Det Condo
Style: Bungaloft
Size (sq ft): 2000
Age: 6-10
Area: Caledon
Community: Palgrave
Availability Date: 90-120
Inside
Bedrooms: 2
Bathrooms: 4
Kitchens: 1
Rooms: 8
Den/Family Room: Yes
Patio Terrace: Terr
Unit Exposure: South
Air Conditioning: Central Air
Fireplace: Yes
Laundry Level: Lower
Central Vacuum: Y
Ensuite Laundry: Yes
Washrooms: 4
Building
Stories: 1
Basement: Finished
Heat Type: Forced Air
Heat Source: Gas
Exterior: Brick
Exterior: Stone
Elevator: N
UFFI: No
Energy Certificate: N
Green Verification Status: N
Special Designation: Unknown
Retirement: Y
Parking
Parking Included: Yes
Garage Type: Attached
Parking Designation: Exclusive
Parking Features: Private
Covered Parking Spaces: 2
Total Parking Spaces: 4
Garage: 2
Locker
Locker: None
Fees
Tax Year: 2018
Taxes Included: No
Building Insurance Included: Yes
Cable Included: No
Central A/C Included: No
Common Elements Included: No
Heating Included: No
Hydro Included: No
Water Included: No
Taxes: $5,116
Highlights
Amenity: Bbqs Allowed
Amenity: Exercise Room
Amenity: Recreation Room
Amenity: Tennis Court
Amenity: Visitor Parking
Feature: Golf
Feature: Grnbelt/Conserv
Feature: Rec Centre
Feature: Rolling
Feature: Wooded/Treed
Land
Cross Street: Reddington Dr./ Zimm
Municipality District: Caledon
Condo
Condo Registry Office: PSCP
Condo Corp#: 945
Property Management: Self Directed By Board Of Directors
Additional Media
- Virtual Tour: http://tours.viewpointimaging.ca/ub/134076
Rooms
Room details for Unit -11 Reddington Drive, Caledon
| Type | Dimensions | Description |
|---|---|---|
| Kitchen Main | 4.76 x 5.39 | Granite Counter, W/O To Deck, Stainless Steel Appl |
| Great Rm Main | 4.53 x 4.80 | Hardwood Floor, Cathedral Ceiling, Picture Window |
| Dining Main | 3.33 x 3.43 | Hardwood Floor, Picture Window |
| Master Main | 4.50 x 4.76 | Hardwood Floor, W/I Closet, Ensuite Bath |
| Loft 2nd | 4.50 x 4.96 | Vaulted Ceiling, Broadloom, 4 Pc Bath |
| Br 2nd | 3.58 x 6.58 | Broadloom, Picture Window, Closet |
| Rec Lower | - | Coffered Ceiling, Wet Bar |
| Workshop Lower | - | Fireplace |
| XXXXXXXX | XXX XX, XXXX |
XXXX XXX XXXX |
$XXX,XXX |
| XXX XX, XXXX |
XXXXXX XXX XXXX |
$XXX,XXX | |
| XXXXXXXX | XXX XX, XXXX |
XXXXXXX XXX XXXX |
|
| XXX XX, XXXX |
XXXXXX XXX XXXX |
$X,XXX,XXX |
| XXXXXXXX XXXX | XXX XX, XXXX | $999,900 XXX XXXX |
| XXXXXXXX XXXXXX | XXX XX, XXXX | $999,900 XXX XXXX |
| XXXXXXXX XXXXXXX | XXX XX, XXXX | XXX XXXX |
| XXXXXXXX XXXXXX | XXX XX, XXXX | $1,119,000 XXX XXXX |

St James Separate School
Elementary: CatholicCaledon East Public School
Elementary: PublicTottenham Public School
Elementary: PublicFather F X O'Reilly School
Elementary: CatholicPalgrave Public School
Elementary: PublicSt Cornelius School
Elementary: CatholicSt Thomas Aquinas Catholic Secondary School
Secondary: CatholicRobert F Hall Catholic Secondary School
Secondary: CatholicHumberview Secondary School
Secondary: PublicSt. Michael Catholic Secondary School
Secondary: CatholicLouise Arbour Secondary School
Secondary: PublicMayfield Secondary School
Secondary: Public

