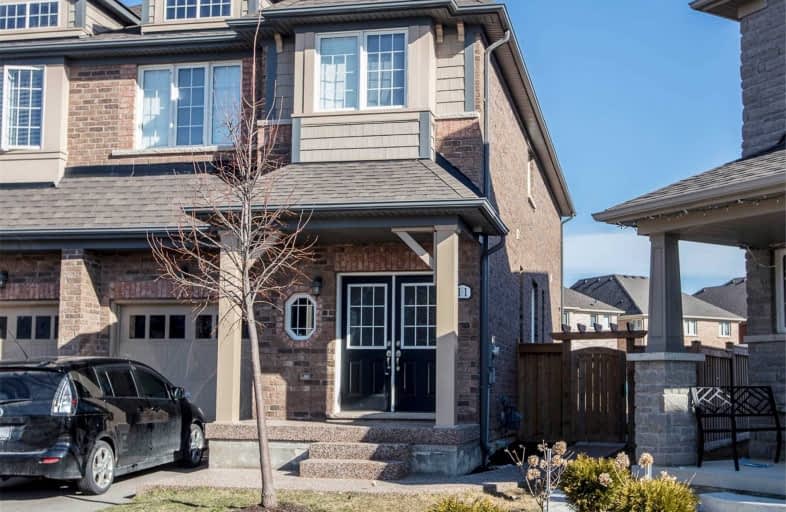Sold on May 21, 2019
Note: Property is not currently for sale or for rent.

-
Type: Semi-Detached
-
Style: 2-Storey
-
Size: 2000 sqft
-
Lot Size: 20.24 x 158.38 Feet
-
Age: 6-15 years
-
Taxes: $4,090 per year
-
Days on Site: 15 Days
-
Added: Sep 07, 2019 (2 weeks on market)
-
Updated:
-
Last Checked: 3 months ago
-
MLS®#: W4439789
-
Listed By: Re/max real estate centre inc., brokerage
In The Heart Of Caledon Sits This Gorgeous 4 Bedroom Semi, With Too Many Upgrades To Mention. The Most Awesome Feature Is The Huge Back Yard, One Of The Largest In The Area And Came At A Premium. Finished Basement, You Don't See This To Often In This Area. Gleaming Hardwoods, California Shutters. Family Oriented Neighbourhood. This Home Is Possibly The Best Value And The Nicest Currently On The Market.
Extras
Larger Basement Windows, Natural Gas Hookups For Stove, Dryer And Bbq. Gorgeous Front And Back Patio. Premium Corner Lot, Finished Basement And Close To Schools And Amenities. Exclude Fridge In Garage And Freeze In Basement
Property Details
Facts for 11 Wellman Crescent, Caledon
Status
Days on Market: 15
Last Status: Sold
Sold Date: May 21, 2019
Closed Date: Jul 12, 2019
Expiry Date: Aug 06, 2019
Sold Price: $765,000
Unavailable Date: May 21, 2019
Input Date: May 06, 2019
Property
Status: Sale
Property Type: Semi-Detached
Style: 2-Storey
Size (sq ft): 2000
Age: 6-15
Area: Caledon
Community: Rural Caledon
Availability Date: Tbd
Inside
Bedrooms: 4
Bathrooms: 3
Kitchens: 1
Rooms: 9
Den/Family Room: No
Air Conditioning: Central Air
Fireplace: No
Laundry Level: Lower
Central Vacuum: N
Washrooms: 3
Building
Basement: Finished
Heat Type: Forced Air
Heat Source: Gas
Exterior: Brick
Elevator: N
Water Supply: Municipal
Special Designation: Unknown
Retirement: N
Parking
Driveway: Private
Garage Spaces: 1
Garage Type: Attached
Covered Parking Spaces: 2
Total Parking Spaces: 3
Fees
Tax Year: 2018
Tax Legal Description: Pt Lt 38, Plan 43M1917, Being Part 1 Plan 43R35619
Taxes: $4,090
Highlights
Feature: Fenced Yard
Feature: Hospital
Feature: Place Of Worship
Feature: School
Land
Cross Street: Kennedy/Learmont
Municipality District: Caledon
Fronting On: North
Parcel Number: 142353976
Pool: None
Sewer: Sewers
Lot Depth: 158.38 Feet
Lot Frontage: 20.24 Feet
Lot Irregularities: As Per Mpac
Zoning: Residential
Additional Media
- Virtual Tour: http://www.venturehomes.ca/trebtour.asp?tourid=53997
Rooms
Room details for 11 Wellman Crescent, Caledon
| Type | Dimensions | Description |
|---|---|---|
| Dining Main | 3.03 x 4.49 | Hardwood Floor, Large Window, California Shutters |
| Living Main | 3.53 x 5.74 | Hardwood Floor, Pot Lights, California Shutters |
| Foyer Main | 2.25 x 6.40 | Tile Floor, W/O To Garage, 2 Pc Bath |
| Kitchen Main | 3.41 x 2.56 | Tile Floor, Stainless Steel Appl, B/I Dishwasher |
| Breakfast Main | 2.56 x 3.01 | Tile Floor, W/O To Patio, California Shutters |
| Master 2nd | 3.50 x 5.30 | Broadloom, W/I Closet, 4 Pc Ensuite |
| 2nd Br 2nd | 3.30 x 3.23 | Broadloom, Large Window, Large Closet |
| 3rd Br 2nd | 2.75 x 5.59 | Broadloom, Large Window, Vinyl Floor |
| 4th Br 2nd | 3.43 x 3.81 | Broadloom, Large Window, Large Closet |
| Rec Lower | 5.77 x 11.48 | Laminate, Above Grade Window |
| XXXXXXXX | XXX XX, XXXX |
XXXX XXX XXXX |
$XXX,XXX |
| XXX XX, XXXX |
XXXXXX XXX XXXX |
$XXX,XXX | |
| XXXXXXXX | XXX XX, XXXX |
XXXXXXX XXX XXXX |
|
| XXX XX, XXXX |
XXXXXX XXX XXXX |
$XXX,XXX |
| XXXXXXXX XXXX | XXX XX, XXXX | $765,000 XXX XXXX |
| XXXXXXXX XXXXXX | XXX XX, XXXX | $789,000 XXX XXXX |
| XXXXXXXX XXXXXXX | XXX XX, XXXX | XXX XXXX |
| XXXXXXXX XXXXXX | XXX XX, XXXX | $799,000 XXX XXXX |

ÉÉC Saint-Jean-Bosco
Elementary: CatholicTony Pontes (Elementary)
Elementary: PublicSt Stephen Separate School
Elementary: CatholicHerb Campbell Public School
Elementary: PublicSt Rita Elementary School
Elementary: CatholicSouthFields Village (Elementary)
Elementary: PublicParkholme School
Secondary: PublicHarold M. Brathwaite Secondary School
Secondary: PublicHeart Lake Secondary School
Secondary: PublicSt Marguerite d'Youville Secondary School
Secondary: CatholicFletcher's Meadow Secondary School
Secondary: PublicMayfield Secondary School
Secondary: Public

