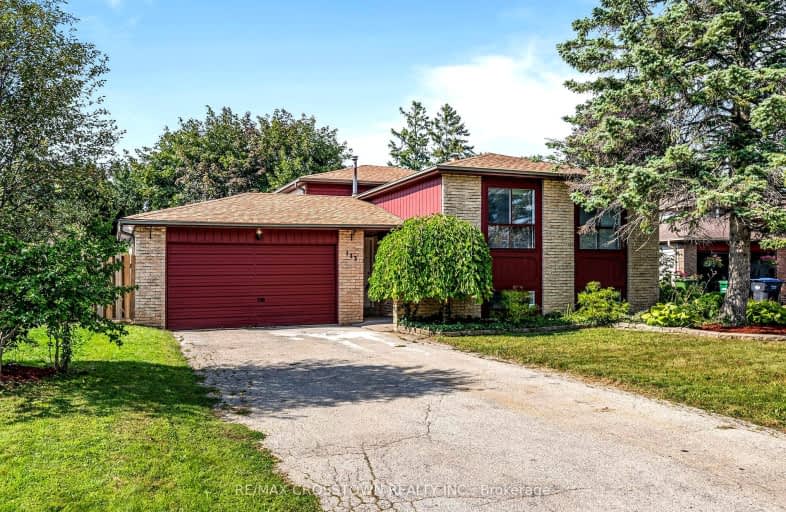Car-Dependent
- Most errands require a car.
42
/100
Somewhat Bikeable
- Most errands require a car.
37
/100

Holy Family School
Elementary: Catholic
2.09 km
Ellwood Memorial Public School
Elementary: Public
1.80 km
James Bolton Public School
Elementary: Public
0.22 km
Allan Drive Middle School
Elementary: Public
2.15 km
St Nicholas Elementary School
Elementary: Catholic
2.22 km
St. John Paul II Catholic Elementary School
Elementary: Catholic
0.35 km
Robert F Hall Catholic Secondary School
Secondary: Catholic
9.63 km
Humberview Secondary School
Secondary: Public
0.50 km
St. Michael Catholic Secondary School
Secondary: Catholic
1.00 km
Sandalwood Heights Secondary School
Secondary: Public
13.60 km
Cardinal Ambrozic Catholic Secondary School
Secondary: Catholic
12.14 km
Mayfield Secondary School
Secondary: Public
13.03 km
-
Matthew Park
1 Villa Royale Ave (Davos Road and Fossil Hill Road), Woodbridge ON L4H 2Z7 15.63km -
Chinguacousy Park
Central Park Dr (at Queen St. E), Brampton ON L6S 6G7 18.16km -
Dunblaine Park
Brampton ON L6T 3H2 18.97km
-
RBC Royal Bank
12612 Hwy 50 (McEwan Drive West), Bolton ON L7E 1T6 3.86km -
RBC Royal Bank
8 Nashville Rd (Nashville & Islington), Kleinburg ON L0J 1C0 10.35km -
BMO Bank of Montreal
3737 Major MacKenzie Dr (at Weston Rd.), Vaughan ON L4H 0A2 15.47km














