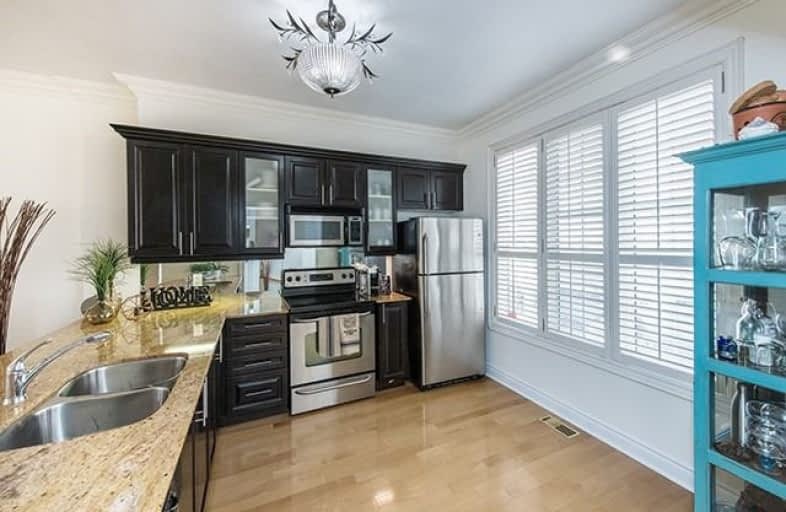Sold on Jan 14, 2020
Note: Property is not currently for sale or for rent.

-
Type: Att/Row/Twnhouse
-
Style: 2-Storey
-
Lot Size: 24.08 x 0 Feet
-
Age: 6-15 years
-
Taxes: $3,630 per year
-
Days on Site: 11 Days
-
Added: Jan 03, 2020 (1 week on market)
-
Updated:
-
Last Checked: 2 months ago
-
MLS®#: W4659518
-
Listed By: Coldwell banker select real estate, brokerage
Where Can You Buy This Type Of Lifestyle @ This Price! Private Treed Setting W/West View From This Luxury Exec. T/H. Walking Distance To Amenities In Dt Bolton. 9' Smooth Ceil W/ Crown Mould & Hdwd Flrs On The M/F, Open Concept W/ Gas Fp & Wall Of Lrg Win's, Granite Counters & Brk Bar. Wrgt Iron Stairs. W/O To Upper Deck. Good Sized Bdrms W/ W/I Closets. Fin W/O Bsmt To Patio & Ent. To 2 Car Garage. Freshly Painted, Shingles '19,Drive '18 & Bdrms Carpet '18.
Extras
S/S Fridge, Stove, B/I Micro. And Dishwasher, Cvac, Cac, All Electrical Light Fixtures, Garage Door Opener, California Shutters And Security System. Hot Water Tank Is A Rental.$200 Monthly Fee Covers Grass Cutting, Snow And Garbage Removal.
Property Details
Facts for 113 Rolling Hills Lane, Caledon
Status
Days on Market: 11
Last Status: Sold
Sold Date: Jan 14, 2020
Closed Date: Jan 30, 2020
Expiry Date: Apr 03, 2020
Sold Price: $679,000
Unavailable Date: Jan 14, 2020
Input Date: Jan 03, 2020
Property
Status: Sale
Property Type: Att/Row/Twnhouse
Style: 2-Storey
Age: 6-15
Area: Caledon
Community: Bolton West
Availability Date: Tba
Inside
Bedrooms: 2
Bathrooms: 3
Kitchens: 1
Rooms: 5
Den/Family Room: No
Air Conditioning: Central Air
Fireplace: Yes
Laundry Level: Upper
Central Vacuum: Y
Washrooms: 3
Utilities
Electricity: Yes
Gas: Yes
Cable: Yes
Telephone: Yes
Building
Basement: Fin W/O
Heat Type: Forced Air
Heat Source: Gas
Exterior: Stone
Exterior: Stucco/Plaster
Elevator: N
Water Supply: Municipal
Special Designation: Unknown
Retirement: N
Parking
Driveway: Private
Garage Spaces: 2
Garage Type: Built-In
Covered Parking Spaces: 2
Total Parking Spaces: 4
Fees
Tax Year: 2019
Tax Legal Description: Lot 6 Plan 43M1729
Taxes: $3,630
Highlights
Feature: Cul De Sac
Feature: Park
Land
Cross Street: King St / Station Rd
Municipality District: Caledon
Fronting On: East
Pool: None
Sewer: Sewers
Lot Frontage: 24.08 Feet
Acres: < .50
Zoning: Residential
Additional Media
- Virtual Tour: http://tours.modernimageryphotographystudio.com/ub/158544
Rooms
Room details for 113 Rolling Hills Lane, Caledon
| Type | Dimensions | Description |
|---|---|---|
| Kitchen Main | 3.20 x 3.45 | Picture Window, Granite Counter, Breakfast Bar |
| Great Rm Main | 6.05 x 6.46 | Hardwood Floor, Gas Fireplace, W/O To Deck |
| Master Upper | 3.78 x 4.53 | Broadloom, His/Hers Closets, 5 Pc Ensuite |
| 2nd Br Upper | 2.64 x 4.54 | Broadloom, W/I Closet, California Shutters |
| Office Lower | 2.75 x 4.39 | Laminate, W/O To Patio |
| Laundry Upper | 5.05 x 7.05 | Tile Floor |
| XXXXXXXX | XXX XX, XXXX |
XXXX XXX XXXX |
$XXX,XXX |
| XXX XX, XXXX |
XXXXXX XXX XXXX |
$XXX,XXX | |
| XXXXXXXX | XXX XX, XXXX |
XXXXXXX XXX XXXX |
|
| XXX XX, XXXX |
XXXXXX XXX XXXX |
$XXX,XXX | |
| XXXXXXXX | XXX XX, XXXX |
XXXXXXX XXX XXXX |
|
| XXX XX, XXXX |
XXXXXX XXX XXXX |
$XXX,XXX | |
| XXXXXXXX | XXX XX, XXXX |
XXXXXXX XXX XXXX |
|
| XXX XX, XXXX |
XXXXXX XXX XXXX |
$XXX,XXX |
| XXXXXXXX XXXX | XXX XX, XXXX | $679,000 XXX XXXX |
| XXXXXXXX XXXXXX | XXX XX, XXXX | $684,900 XXX XXXX |
| XXXXXXXX XXXXXXX | XXX XX, XXXX | XXX XXXX |
| XXXXXXXX XXXXXX | XXX XX, XXXX | $689,000 XXX XXXX |
| XXXXXXXX XXXXXXX | XXX XX, XXXX | XXX XXXX |
| XXXXXXXX XXXXXX | XXX XX, XXXX | $699,900 XXX XXXX |
| XXXXXXXX XXXXXXX | XXX XX, XXXX | XXX XXXX |
| XXXXXXXX XXXXXX | XXX XX, XXXX | $739,000 XXX XXXX |

Holy Family School
Elementary: CatholicEllwood Memorial Public School
Elementary: PublicJames Bolton Public School
Elementary: PublicAllan Drive Middle School
Elementary: PublicSt Nicholas Elementary School
Elementary: CatholicSt. John Paul II Catholic Elementary School
Elementary: CatholicHumberview Secondary School
Secondary: PublicSt. Michael Catholic Secondary School
Secondary: CatholicSandalwood Heights Secondary School
Secondary: PublicCardinal Ambrozic Catholic Secondary School
Secondary: CatholicMayfield Secondary School
Secondary: PublicCastlebrooke SS Secondary School
Secondary: Public- 4 bath
- 3 bed
8 Jolley Court, Caledon, Ontario • L7E 1W4 • Bolton East



