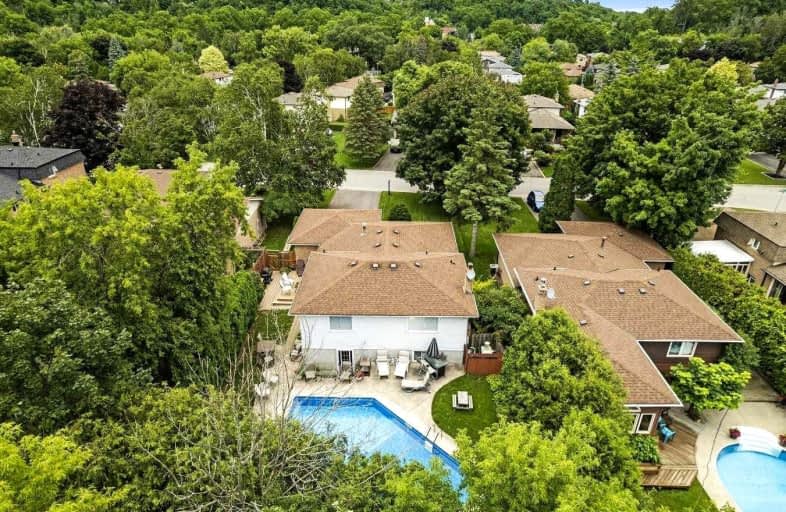Car-Dependent
- Most errands require a car.
39
/100
Somewhat Bikeable
- Most errands require a car.
27
/100

Holy Family School
Elementary: Catholic
1.63 km
Ellwood Memorial Public School
Elementary: Public
1.34 km
James Bolton Public School
Elementary: Public
1.05 km
Allan Drive Middle School
Elementary: Public
2.03 km
St Nicholas Elementary School
Elementary: Catholic
1.30 km
St. John Paul II Catholic Elementary School
Elementary: Catholic
1.33 km
Humberview Secondary School
Secondary: Public
1.35 km
St. Michael Catholic Secondary School
Secondary: Catholic
1.89 km
Sandalwood Heights Secondary School
Secondary: Public
12.49 km
Cardinal Ambrozic Catholic Secondary School
Secondary: Catholic
11.21 km
Mayfield Secondary School
Secondary: Public
11.91 km
Castlebrooke SS Secondary School
Secondary: Public
11.76 km
-
Chatfield District Park
100 Lawford Rd, Woodbridge ON L4H 0Z5 14.57km -
Boyd Conservation Area
8739 Islington Ave, Vaughan ON L4L 0J5 16.07km -
Chinguacousy Park
Central Park Dr (at Queen St. E), Brampton ON L6S 6G7 17.07km
-
RBC Royal Bank
12612 Hwy 50 (McEwan Drive West), Bolton ON L7E 1T6 3.22km -
Scotiabank
160 Yellow Avens Blvd (at Airport Rd.), Brampton ON L6R 0M5 11.1km -
TD Bank Financial Group
3978 Cottrelle Blvd, Brampton ON L6P 2R1 12.37km














