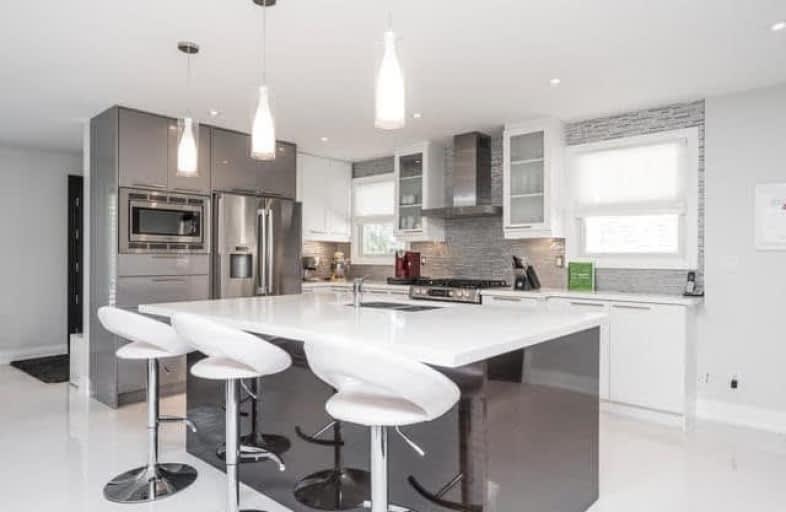
Holy Family School
Elementary: Catholic
1.54 km
Ellwood Memorial Public School
Elementary: Public
1.24 km
James Bolton Public School
Elementary: Public
0.38 km
Allan Drive Middle School
Elementary: Public
1.68 km
St Nicholas Elementary School
Elementary: Catholic
2.04 km
St. John Paul II Catholic Elementary School
Elementary: Catholic
0.91 km
Humberview Secondary School
Secondary: Public
0.59 km
St. Michael Catholic Secondary School
Secondary: Catholic
1.55 km
Sandalwood Heights Secondary School
Secondary: Public
13.11 km
Cardinal Ambrozic Catholic Secondary School
Secondary: Catholic
11.57 km
Mayfield Secondary School
Secondary: Public
12.63 km
Castlebrooke SS Secondary School
Secondary: Public
12.11 km














