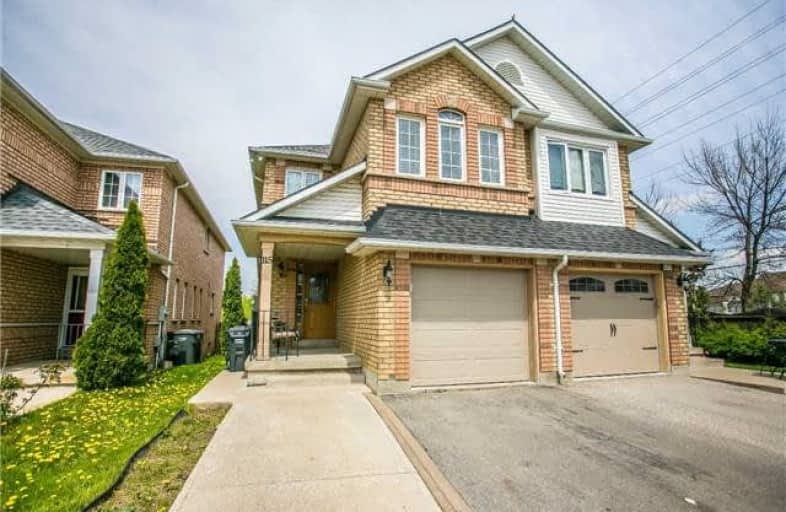Sold on Dec 21, 2017
Note: Property is not currently for sale or for rent.

-
Type: Semi-Detached
-
Style: 2-Storey
-
Lot Size: 226 x 38.75 Feet
-
Age: No Data
-
Taxes: $3,019 per year
-
Days on Site: 22 Days
-
Added: Sep 07, 2019 (3 weeks on market)
-
Updated:
-
Last Checked: 3 months ago
-
MLS®#: W3996270
-
Listed By: Re/max realty specialists inc., brokerage
Large Over 2000 Sq Ft. Renovated Hardwood Floors On Cul De Sac. Newer Ac/Furnace
Extras
Stainless Steel Appliances Ecf Central Vacuum Central Air Cond.
Property Details
Facts for 115 Grapevine Road, Caledon
Status
Days on Market: 22
Last Status: Sold
Sold Date: Dec 21, 2017
Closed Date: Feb 02, 2018
Expiry Date: Mar 30, 2018
Sold Price: $632,000
Unavailable Date: Dec 21, 2017
Input Date: Nov 29, 2017
Prior LSC: Listing with no contract changes
Property
Status: Sale
Property Type: Semi-Detached
Style: 2-Storey
Area: Caledon
Community: Bolton West
Availability Date: 60-90 Days
Inside
Bedrooms: 4
Bedrooms Plus: 1
Bathrooms: 4
Kitchens: 1
Rooms: 6
Den/Family Room: No
Air Conditioning: Central Air
Fireplace: No
Washrooms: 4
Building
Basement: Finished
Heat Type: Forced Air
Heat Source: Gas
Exterior: Brick
Water Supply: Municipal
Special Designation: Unknown
Parking
Driveway: Private
Garage Spaces: 1
Garage Type: Attached
Covered Parking Spaces: 1
Total Parking Spaces: 3
Fees
Tax Year: 2017
Tax Legal Description: Planm43M461 Pt Lot 21
Taxes: $3,019
Land
Cross Street: Coleraine/Harvest Mo
Municipality District: Caledon
Fronting On: North
Pool: None
Sewer: Sewers
Lot Depth: 38.75 Feet
Lot Frontage: 226 Feet
Additional Media
- Virtual Tour: http://www.agentsmarketing.org/115grapevine/default.html
Rooms
Room details for 115 Grapevine Road, Caledon
| Type | Dimensions | Description |
|---|---|---|
| Living Main | 6.10 x 5.15 | Hardwood Floor, Combined W/Living |
| Kitchen Main | 6.50 x 5.15 | Ceramic Floor |
| Master Upper | 5.35 x 3.65 | Hardwood Floor, W/I Closet |
| 2nd Br Upper | 3.45 x 3.50 | Hardwood Floor |
| 3rd Br Upper | 3.80 x 3.35 | Hardwood Floor |
| 4th Br Upper | 3.80 x 3.35 | Hardwood Floor |
| Rec Lower | 3.40 x 5.13 | Laminate |
| Br Lower | 3.35 x 4.30 | Laminate |
| Cold/Cant Lower | 3.50 x 2.00 |
| XXXXXXXX | XXX XX, XXXX |
XXXX XXX XXXX |
$XXX,XXX |
| XXX XX, XXXX |
XXXXXX XXX XXXX |
$XXX,XXX | |
| XXXXXXXX | XXX XX, XXXX |
XXXXXXX XXX XXXX |
|
| XXX XX, XXXX |
XXXXXX XXX XXXX |
$XXX,XXX |
| XXXXXXXX XXXX | XXX XX, XXXX | $632,000 XXX XXXX |
| XXXXXXXX XXXXXX | XXX XX, XXXX | $659,900 XXX XXXX |
| XXXXXXXX XXXXXXX | XXX XX, XXXX | XXX XXXX |
| XXXXXXXX XXXXXX | XXX XX, XXXX | $749,900 XXX XXXX |

Holy Family School
Elementary: CatholicEllwood Memorial Public School
Elementary: PublicJames Bolton Public School
Elementary: PublicAllan Drive Middle School
Elementary: PublicSt Nicholas Elementary School
Elementary: CatholicSt. John Paul II Catholic Elementary School
Elementary: CatholicHumberview Secondary School
Secondary: PublicSt. Michael Catholic Secondary School
Secondary: CatholicSandalwood Heights Secondary School
Secondary: PublicCardinal Ambrozic Catholic Secondary School
Secondary: CatholicLouise Arbour Secondary School
Secondary: PublicMayfield Secondary School
Secondary: Public

