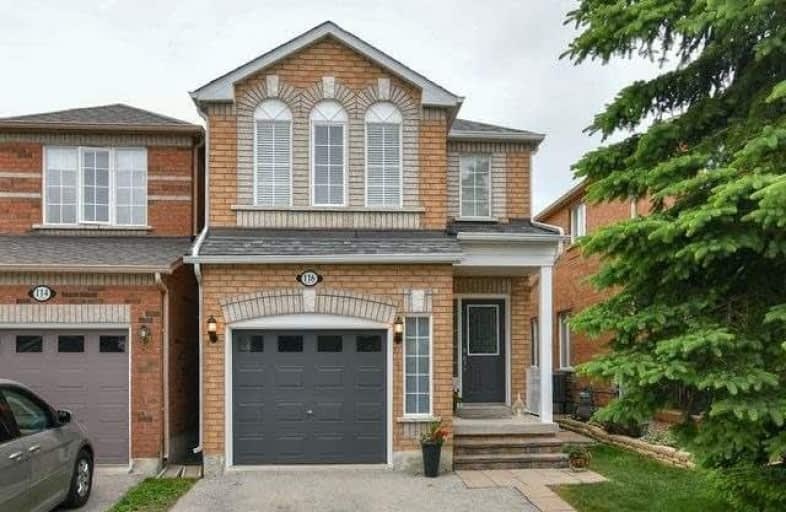
Holy Family School
Elementary: Catholic
3.01 km
Ellwood Memorial Public School
Elementary: Public
2.79 km
St John the Baptist Elementary School
Elementary: Catholic
3.71 km
James Bolton Public School
Elementary: Public
1.58 km
Allan Drive Middle School
Elementary: Public
2.71 km
St. John Paul II Catholic Elementary School
Elementary: Catholic
1.50 km
Robert F Hall Catholic Secondary School
Secondary: Catholic
10.61 km
Humberview Secondary School
Secondary: Public
1.32 km
St. Michael Catholic Secondary School
Secondary: Catholic
1.57 km
Cardinal Ambrozic Catholic Secondary School
Secondary: Catholic
13.16 km
Mayfield Secondary School
Secondary: Public
14.53 km
Castlebrooke SS Secondary School
Secondary: Public
13.68 km




