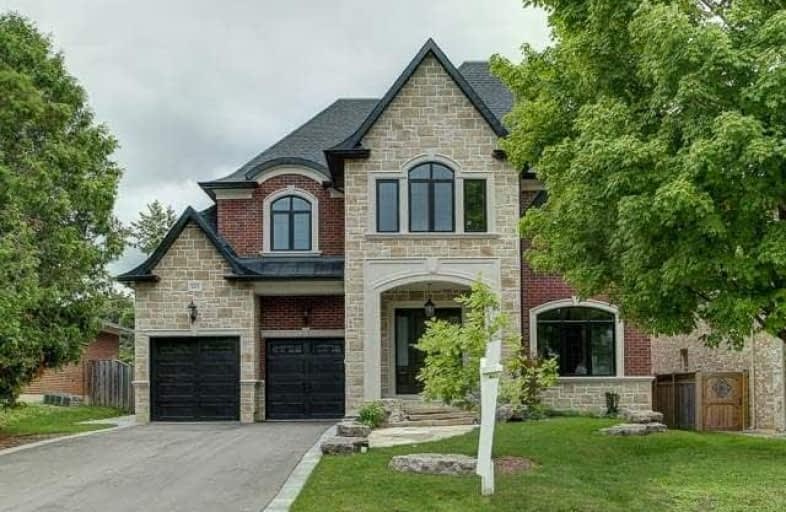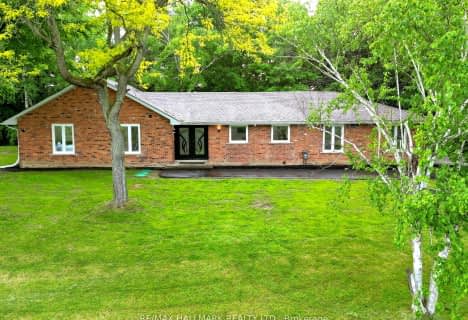
École élémentaire La Fontaine
Elementary: Public
0.36 km
Lorna Jackson Public School
Elementary: Public
1.70 km
Kleinburg Public School
Elementary: Public
0.51 km
St Andrew Catholic Elementary School
Elementary: Catholic
2.29 km
St Padre Pio Catholic Elementary School
Elementary: Catholic
1.59 km
St Stephen Catholic Elementary School
Elementary: Catholic
1.94 km
Woodbridge College
Secondary: Public
7.15 km
Tommy Douglas Secondary School
Secondary: Public
4.39 km
Holy Cross Catholic Academy High School
Secondary: Catholic
7.71 km
Father Bressani Catholic High School
Secondary: Catholic
6.38 km
St Jean de Brebeuf Catholic High School
Secondary: Catholic
4.98 km
Emily Carr Secondary School
Secondary: Public
3.20 km














