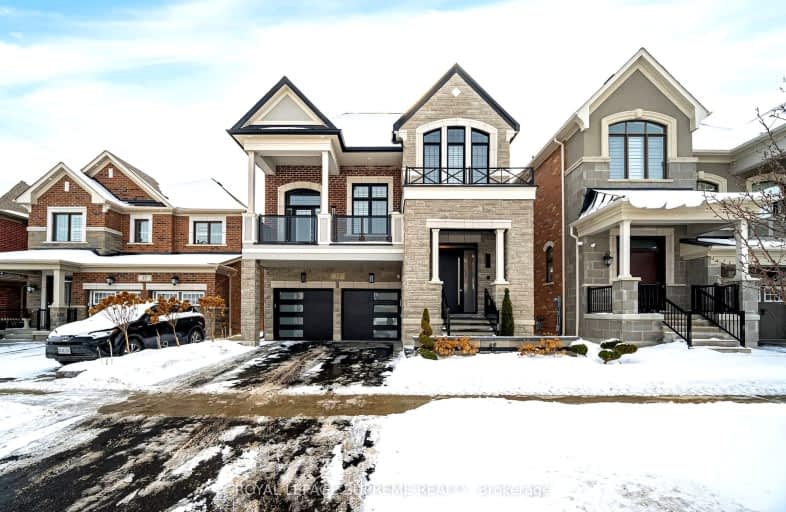
École élémentaire La Fontaine
Elementary: PublicLorna Jackson Public School
Elementary: PublicKleinburg Public School
Elementary: PublicSt Andrew Catholic Elementary School
Elementary: CatholicSt Padre Pio Catholic Elementary School
Elementary: CatholicSt Stephen Catholic Elementary School
Elementary: CatholicSt Luke Catholic Learning Centre
Secondary: CatholicWoodbridge College
Secondary: PublicTommy Douglas Secondary School
Secondary: PublicFather Bressani Catholic High School
Secondary: CatholicSt Jean de Brebeuf Catholic High School
Secondary: CatholicEmily Carr Secondary School
Secondary: Public-
Dicks Dam Park
Caledon ON 10.37km -
Rowntree Mills Park
Islington Ave (at Finch Ave W), Toronto ON 12.92km -
Centennial Park Trail, King City
King ON 15.23km
-
Scotiabank
9600 Islington Ave, Woodbridge ON L4H 2T1 3.69km -
TD Bank Financial Group
2933 Major MacKenzie Dr (Jane & Major Mac), Maple ON L6A 3N9 6.98km -
CIBC
9641 Jane St (Major Mackenzie), Vaughan ON L6A 4G5 7.16km
- 7 bath
- 5 bed
- 3500 sqft
534 Kleinburg Summit Way, Vaughan, Ontario • L4H 4T5 • Kleinburg






















