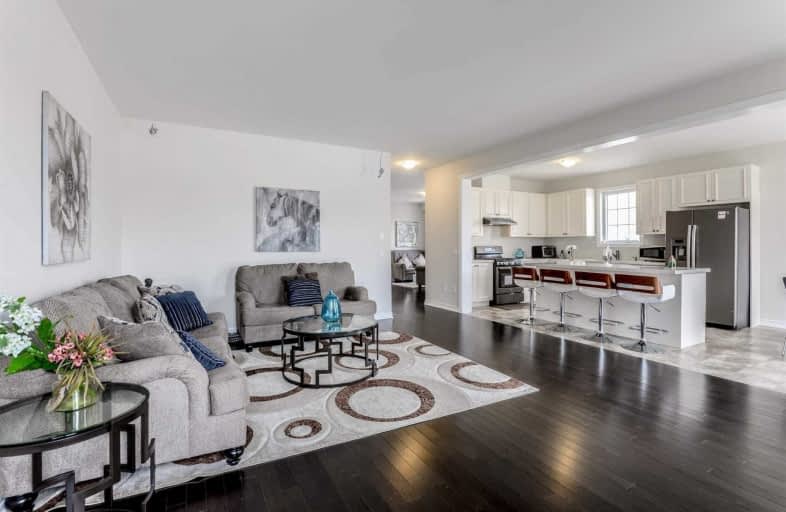
ÉÉC Saint-Jean-Bosco
Elementary: CatholicTony Pontes (Elementary)
Elementary: PublicJames Grieve Public School
Elementary: PublicSt Stephen Separate School
Elementary: CatholicSt Rita Elementary School
Elementary: CatholicSouthFields Village (Elementary)
Elementary: PublicParkholme School
Secondary: PublicHarold M. Brathwaite Secondary School
Secondary: PublicHeart Lake Secondary School
Secondary: PublicLouise Arbour Secondary School
Secondary: PublicSt Marguerite d'Youville Secondary School
Secondary: CatholicMayfield Secondary School
Secondary: Public- 3 bath
- 4 bed
- 2000 sqft
12 Enclave Trail, Brampton, Ontario • L6R 4B3 • Sandringham-Wellington North
- 4 bath
- 4 bed
90 Folgate Crescent, Brampton, Ontario • L6R 4A7 • Sandringham-Wellington North








