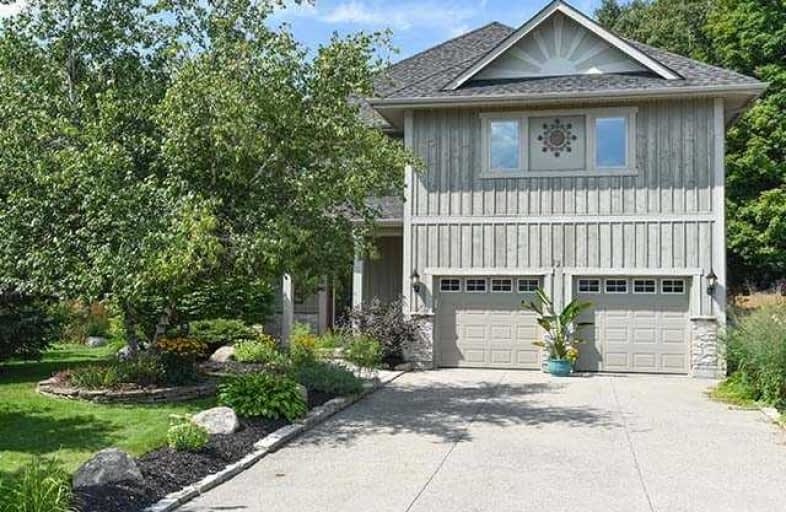
Macville Public School
Elementary: Public
7.21 km
Caledon East Public School
Elementary: Public
1.22 km
Caledon Central Public School
Elementary: Public
8.66 km
Palgrave Public School
Elementary: Public
9.40 km
St Cornelius School
Elementary: Catholic
2.64 km
Herb Campbell Public School
Elementary: Public
9.12 km
Robert F Hall Catholic Secondary School
Secondary: Catholic
1.23 km
Humberview Secondary School
Secondary: Public
11.29 km
St. Michael Catholic Secondary School
Secondary: Catholic
10.26 km
Louise Arbour Secondary School
Secondary: Public
14.88 km
St Marguerite d'Youville Secondary School
Secondary: Catholic
15.21 km
Mayfield Secondary School
Secondary: Public
12.90 km








