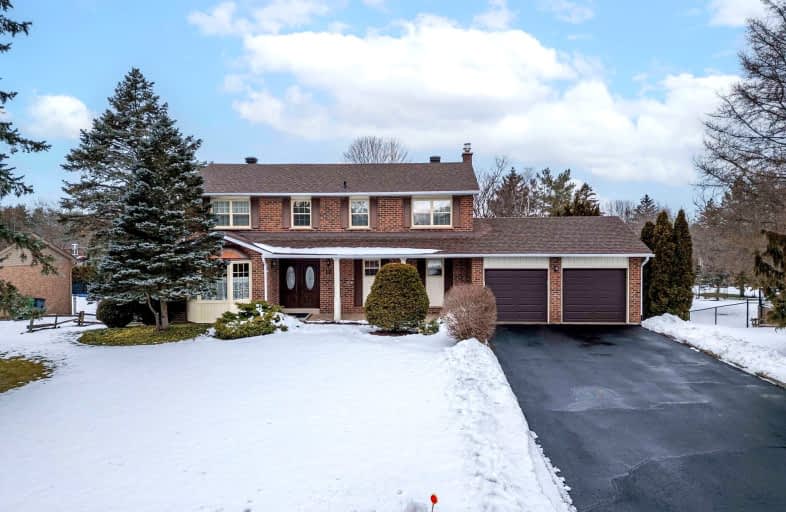Car-Dependent
- Almost all errands require a car.
10
/100
Somewhat Bikeable
- Almost all errands require a car.
19
/100

St James Separate School
Elementary: Catholic
9.38 km
Caledon East Public School
Elementary: Public
9.09 km
Tottenham Public School
Elementary: Public
9.02 km
Father F X O'Reilly School
Elementary: Catholic
10.15 km
Palgrave Public School
Elementary: Public
0.53 km
St Cornelius School
Elementary: Catholic
6.44 km
St Thomas Aquinas Catholic Secondary School
Secondary: Catholic
10.47 km
Robert F Hall Catholic Secondary School
Secondary: Catholic
7.95 km
Humberview Secondary School
Secondary: Public
9.96 km
St. Michael Catholic Secondary School
Secondary: Catholic
8.62 km
Louise Arbour Secondary School
Secondary: Public
21.11 km
Mayfield Secondary School
Secondary: Public
19.28 km
-
Palgrave Rotary Park
Caledon ON 1.03km -
Dicks Dam Park
Caledon ON 10.03km -
Fountainbridge Community Park
Bolton ON 11.96km
-
360 Medical
17045 Hwy 27, Schomberg ON L0G 1T0 9.92km -
RBC Royal Bank
12612 Hwy 50 (McEwan Drive West), Bolton ON L7E 1T6 13.42km -
Scotiabank
160 Yellow Avens Blvd (at Airport Rd.), Brampton ON L6R 0M5 19.79km



