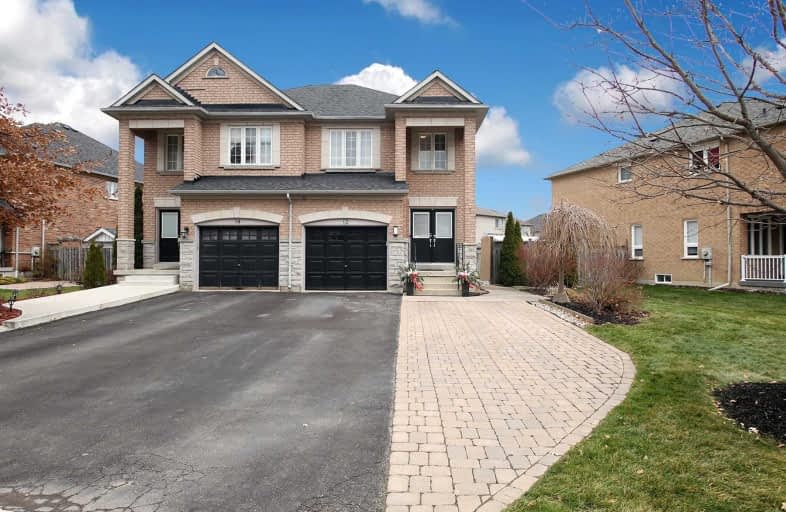Sold on Nov 19, 2020
Note: Property is not currently for sale or for rent.

-
Type: Semi-Detached
-
Style: 2-Storey
-
Lot Size: 50.5 x 112.82 Feet
-
Age: No Data
-
Taxes: $3,816 per year
-
Days on Site: 1 Days
-
Added: Nov 18, 2020 (1 day on market)
-
Updated:
-
Last Checked: 3 months ago
-
MLS®#: W4993570
-
Listed By: Real estate advisors inc., brokerage
Large 3 Bedroom Semi! Incredible Features Including: Smooth Ceilings Throughout W/ Pot Lights On M/Floor. Bamboo Flooring (Main), Updated Kitchen W/Granite & B/Splash. Iron Pickets & New Staircase. Newer Laminate On 2nd Floor. Closet Organizers In Master/2nd Bed. Cork & Laminate In Basement. Pvc Floor In Garage & Entrance From Home. Parking For 4 Cars. Interlock & Landscaping In B/Yard. Roof 2015, Washer/Dryer 2017, A/C 2019. Steps To Elementary School.
Extras
Fridge, Stove, Washer, Dryer, B/In D/W, Elf's, Blinds. Exclude: Gazebo (Negotiable), Tool Cabinets In Garage, Nest/Smart Systems, Nursery Curtains, Basement Freezer & Drink Fridge.
Property Details
Facts for 12 Ironhorse Crescent, Caledon
Status
Days on Market: 1
Last Status: Sold
Sold Date: Nov 19, 2020
Closed Date: Feb 09, 2021
Expiry Date: Jan 31, 2021
Sold Price: $807,000
Unavailable Date: Nov 19, 2020
Input Date: Nov 18, 2020
Prior LSC: Listing with no contract changes
Property
Status: Sale
Property Type: Semi-Detached
Style: 2-Storey
Area: Caledon
Community: Bolton West
Inside
Bedrooms: 3
Bathrooms: 3
Kitchens: 1
Rooms: 6
Den/Family Room: No
Air Conditioning: Central Air
Fireplace: No
Central Vacuum: Y
Washrooms: 3
Building
Basement: Finished
Heat Type: Forced Air
Heat Source: Gas
Exterior: Brick
Water Supply: Municipal
Special Designation: Unknown
Parking
Driveway: Pvt Double
Garage Spaces: 1
Garage Type: Built-In
Covered Parking Spaces: 4
Total Parking Spaces: 5
Fees
Tax Year: 2020
Tax Legal Description: Pt Lt 197 Pl 43M1324 Des Pt 7 Pl 43R24511
Taxes: $3,816
Land
Cross Street: Harvest Moon/ Ironho
Municipality District: Caledon
Fronting On: North
Pool: None
Sewer: Sewers
Lot Depth: 112.82 Feet
Lot Frontage: 50.5 Feet
Lot Irregularities: Irregular
Additional Media
- Virtual Tour: http://www.ivrtours.com/unbranded.php?tourid=25533
Rooms
Room details for 12 Ironhorse Crescent, Caledon
| Type | Dimensions | Description |
|---|---|---|
| Living Ground | 2.99 x 5.87 | Bamboo Floor, Pot Lights, Combined W/Dining |
| Dining Ground | 2.99 x 5.87 | Bamboo Floor, Crown Moulding, Combined W/Living |
| Kitchen Ground | 2.48 x 3.68 | Ceramic Floor, Updated, Granite Counter |
| Breakfast Ground | 2.48 x 3.09 | Ceramic Floor, W/O To Yard, O/Looks Living |
| Master 2nd | 3.67 x 5.84 | Laminate, 4 Pc Ensuite, W/I Closet |
| 2nd Br 2nd | 3.67 x 5.84 | Laminate, Closet Organizers, Large Window |
| 3rd Br 2nd | 2.79 x 3.42 | Laminate, Closet, Window |
| Rec Bsmt | 5.45 x 7.18 | Cork Floor, Laminate, L-Shaped Room |
| XXXXXXXX | XXX XX, XXXX |
XXXX XXX XXXX |
$XXX,XXX |
| XXX XX, XXXX |
XXXXXX XXX XXXX |
$XXX,XXX | |
| XXXXXXXX | XXX XX, XXXX |
XXXX XXX XXXX |
$XXX,XXX |
| XXX XX, XXXX |
XXXXXX XXX XXXX |
$XXX,XXX |
| XXXXXXXX XXXX | XXX XX, XXXX | $807,000 XXX XXXX |
| XXXXXXXX XXXXXX | XXX XX, XXXX | $759,900 XXX XXXX |
| XXXXXXXX XXXX | XXX XX, XXXX | $521,000 XXX XXXX |
| XXXXXXXX XXXXXX | XXX XX, XXXX | $469,900 XXX XXXX |

Macville Public School
Elementary: PublicHoly Family School
Elementary: CatholicEllwood Memorial Public School
Elementary: PublicJames Bolton Public School
Elementary: PublicSt Nicholas Elementary School
Elementary: CatholicSt. John Paul II Catholic Elementary School
Elementary: CatholicRobert F Hall Catholic Secondary School
Secondary: CatholicHumberview Secondary School
Secondary: PublicSt. Michael Catholic Secondary School
Secondary: CatholicSandalwood Heights Secondary School
Secondary: PublicLouise Arbour Secondary School
Secondary: PublicMayfield Secondary School
Secondary: Public

