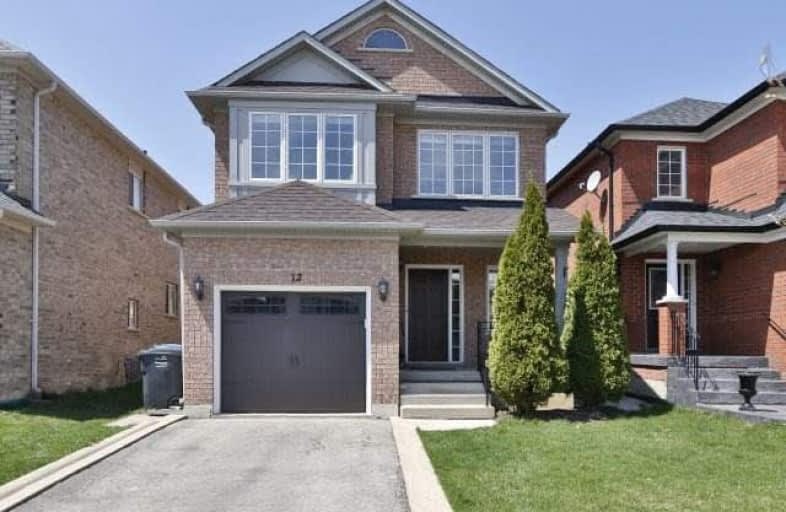Sold on Jun 01, 2018
Note: Property is not currently for sale or for rent.

-
Type: Detached
-
Style: 2-Storey
-
Size: 1500 sqft
-
Lot Size: 29.99 x 109.91 Feet
-
Age: No Data
-
Taxes: $3,943 per year
-
Days on Site: 24 Days
-
Added: Sep 07, 2019 (3 weeks on market)
-
Updated:
-
Last Checked: 3 months ago
-
MLS®#: W4122004
-
Listed By: Royal lepage elite realty, brokerage
Don't Miss This Fabulous Home! Desirable 3 Bedroom Home On A Safe & Popular Crescent In Bolton West. This Wonderful Home Offers Three Large Bedrooms And A Spacious Living Area For You And Your Guests To Enjoy. Large Eat-In Kitchen For The Entire Family And Main Floor Laundry For Your Convenience. Home Is Freshly Painted Throughout With Newer Roof And Brand New Broadloom On The Second Floor. Walking Distance To School & Parks. Great Home, In A Great Location,
Extras
Appliances:Stove, Fridge, B/I D/W, Washer, Dryer, All Window Coverings, All Elf's (Excl: 2nd Bdrm) C/Ac. Newly Finished Bsmt Freshly Painted W/Rec Room & Office. Plenty Of Backyard Space To Enjoy Summer.New Roof (2016) New Broadloom (2018).
Property Details
Facts for 12 Lismer Crescent, Caledon
Status
Days on Market: 24
Last Status: Sold
Sold Date: Jun 01, 2018
Closed Date: Jul 28, 2018
Expiry Date: Aug 31, 2018
Sold Price: $715,000
Unavailable Date: Jun 01, 2018
Input Date: May 09, 2018
Prior LSC: Listing with no contract changes
Property
Status: Sale
Property Type: Detached
Style: 2-Storey
Size (sq ft): 1500
Area: Caledon
Community: Bolton West
Availability Date: Tbd
Inside
Bedrooms: 3
Bathrooms: 3
Kitchens: 1
Rooms: 7
Den/Family Room: No
Air Conditioning: Central Air
Fireplace: No
Laundry Level: Main
Washrooms: 3
Building
Basement: Finished
Heat Type: Forced Air
Heat Source: Gas
Exterior: Brick
Water Supply: Municipal
Special Designation: Unknown
Parking
Driveway: Private
Garage Spaces: 1
Garage Type: Attached
Covered Parking Spaces: 2
Total Parking Spaces: 3
Fees
Tax Year: 2017
Tax Legal Description: Lot 7, Plan 43M1324
Taxes: $3,943
Highlights
Feature: Fenced Yard
Feature: Library
Feature: Place Of Worship
Feature: Rec Centre
Feature: School
Land
Cross Street: King & Coleraine
Municipality District: Caledon
Fronting On: South
Pool: None
Sewer: Sewers
Lot Depth: 109.91 Feet
Lot Frontage: 29.99 Feet
Additional Media
- Virtual Tour: http://boldimaging.com/property/3389/unbranded/360-view
Rooms
Room details for 12 Lismer Crescent, Caledon
| Type | Dimensions | Description |
|---|---|---|
| Living Main | 3.40 x 6.46 | Hardwood Floor, Window, Combined W/Dining |
| Dining Main | 3.40 x 6.46 | Hardwood Floor, Open Concept, Combined W/Living |
| Kitchen Main | 3.30 x 2.60 | Ceramic Floor, Window, Backsplash |
| Breakfast Main | 3.00 x 3.11 | Ceramic Floor, Combined W/Kitchen, W/O To Patio |
| Master 2nd | 3.57 x 5.45 | 4 Pc Ensuite, W/I Closet, Broadloom |
| 2nd Br 2nd | 2.99 x 4.30 | Closet, Window, Broadloom |
| 3rd Br 2nd | 3.05 x 3.05 | Window, Closet, Broadloom |
| Rec Bsmt | 3.14 x 5.91 | Laminate, Pot Lights |
| Office Bsmt | 2.38 x 2.46 | Laminate, Pot Lights |
| XXXXXXXX | XXX XX, XXXX |
XXXX XXX XXXX |
$XXX,XXX |
| XXX XX, XXXX |
XXXXXX XXX XXXX |
$XXX,XXX |
| XXXXXXXX XXXX | XXX XX, XXXX | $715,000 XXX XXXX |
| XXXXXXXX XXXXXX | XXX XX, XXXX | $739,999 XXX XXXX |

Macville Public School
Elementary: PublicHoly Family School
Elementary: CatholicEllwood Memorial Public School
Elementary: PublicJames Bolton Public School
Elementary: PublicSt Nicholas Elementary School
Elementary: CatholicSt. John Paul II Catholic Elementary School
Elementary: CatholicRobert F Hall Catholic Secondary School
Secondary: CatholicHumberview Secondary School
Secondary: PublicSt. Michael Catholic Secondary School
Secondary: CatholicSandalwood Heights Secondary School
Secondary: PublicCardinal Ambrozic Catholic Secondary School
Secondary: CatholicMayfield Secondary School
Secondary: Public

