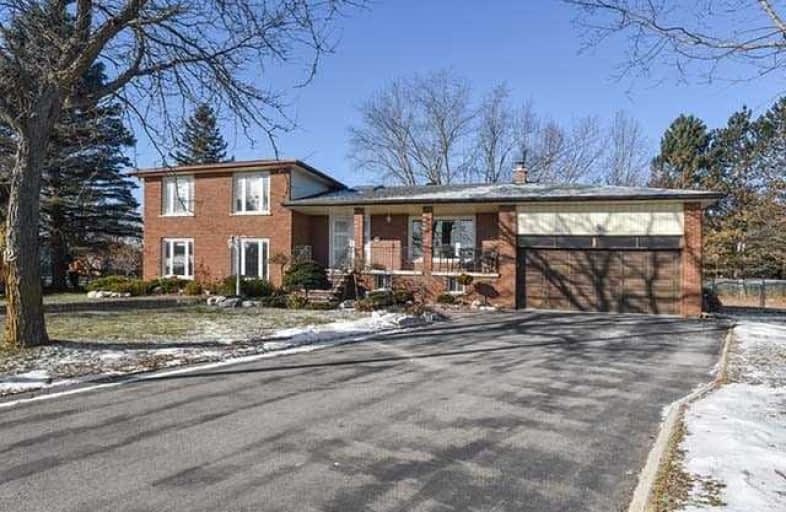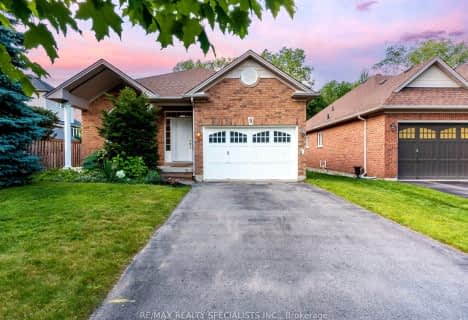Sold on Feb 28, 2019
Note: Property is not currently for sale or for rent.

-
Type: Detached
-
Style: Sidesplit 4
-
Size: 2000 sqft
-
Lot Size: 60.17 x 121.08 Feet
-
Age: 31-50 years
-
Taxes: $5,103 per year
-
Days on Site: 45 Days
-
Added: Sep 07, 2019 (1 month on market)
-
Updated:
-
Last Checked: 3 months ago
-
MLS®#: W4338773
-
Listed By: Century 21 millennium inc., brokerage
Lovingly Maintained 3+1 Bedroom Family Home On Child-Friendly Quiet Court In Caledon East W/ Fenced Yard And Sprinkler Sys. Newer Front Doors Enter Into Bright Foyer With Skylight (2016), Slate Flooring, Custom Built Cabinetry. Custom Eat-In Kitchen W/ Walk-O To B/Yard, Centre Island, B-Bar, Ss Appliances, Granite Countertops Is Open To The Living Room W/ Pot Lights & Eng Hdwd Flooring. Master W/ Walk-In Closet, Updated Semi-Ensuite 5-Piece Bath. Beds 2 & 3
Extras
Have Hardwood & Closets. Large Family W/ Fireplace, Walk-Out To Yard, Nearby Office, 4-Piece Bath & Laundry Rm W/ Walk/O. Large Rec Has Sep Garage Access. Multi-Level Allows The Whole Family To Have Their Space! Roof Reshingled (2016).
Property Details
Facts for 12 McLeod Court, Caledon
Status
Days on Market: 45
Last Status: Sold
Sold Date: Feb 28, 2019
Closed Date: Mar 29, 2019
Expiry Date: Apr 30, 2019
Sold Price: $950,000
Unavailable Date: Feb 28, 2019
Input Date: Jan 16, 2019
Property
Status: Sale
Property Type: Detached
Style: Sidesplit 4
Size (sq ft): 2000
Age: 31-50
Area: Caledon
Community: Caledon East
Availability Date: Tba
Inside
Bedrooms: 3
Bedrooms Plus: 1
Bathrooms: 2
Kitchens: 1
Rooms: 7
Den/Family Room: Yes
Air Conditioning: Central Air
Fireplace: Yes
Washrooms: 2
Building
Basement: Finished
Basement 2: Sep Entrance
Heat Type: Forced Air
Heat Source: Gas
Exterior: Brick
Water Supply: Municipal
Special Designation: Unknown
Other Structures: Garden Shed
Parking
Driveway: Private
Garage Spaces: 2
Garage Type: Attached
Covered Parking Spaces: 6
Total Parking Spaces: 8
Fees
Tax Year: 2018
Tax Legal Description: Pcl 89-1 Sec M236; Lt 89 Pl M236 ; Caledon
Taxes: $5,103
Highlights
Feature: Cul De Sac
Feature: Park
Feature: Rec Centre
Feature: School
Land
Cross Street: Airport Rd/Marilyn/M
Municipality District: Caledon
Fronting On: North
Pool: None
Sewer: Sewers
Lot Depth: 121.08 Feet
Lot Frontage: 60.17 Feet
Lot Irregularities: Irregular Pie ***183.
Rooms
Room details for 12 McLeod Court, Caledon
| Type | Dimensions | Description |
|---|---|---|
| Foyer Main | 3.30 x 2.40 | Stone Floor, Skylight, Closet |
| Kitchen Main | 3.40 x 8.11 | Breakfast Area, Stainless Steel Appl, W/O To Yard |
| Living Main | 3.42 x 4.90 | Hardwood Floor, Pot Lights, O/Looks Frontyard |
| Master Upper | 3.49 x 4.48 | Hardwood Floor, W/I Closet, Semi Ensuite |
| 2nd Br Upper | 2.85 x 3.12 | Hardwood Floor, Closet, Ceiling Fan |
| 3rd Br Upper | 3.83 x 3.46 | Hardwood Floor, Closet, Ceiling Fan |
| Family Ground | 3.55 x 8.30 | Laminate, Fireplace, W/O To Yard |
| Laundry Ground | 1.66 x 3.41 | Vinyl Floor, Laundry Sink, W/O To Yard |
| Office Ground | 2.84 x 3.29 | Laminate, O/Looks Frontyard |
| Rec Lower | 6.74 x 7.88 | Laminate, Above Grade Window, Access To Garage |
| 4th Br Bsmt | 3.34 x 3.47 | Broadloom |
| Utility Bsmt | 4.61 x 3.43 | Panelled |
| XXXXXXXX | XXX XX, XXXX |
XXXX XXX XXXX |
$XXX,XXX |
| XXX XX, XXXX |
XXXXXX XXX XXXX |
$XXX,XXX | |
| XXXXXXXX | XXX XX, XXXX |
XXXXXXX XXX XXXX |
|
| XXX XX, XXXX |
XXXXXX XXX XXXX |
$XXX,XXX |
| XXXXXXXX XXXX | XXX XX, XXXX | $950,000 XXX XXXX |
| XXXXXXXX XXXXXX | XXX XX, XXXX | $968,900 XXX XXXX |
| XXXXXXXX XXXXXXX | XXX XX, XXXX | XXX XXXX |
| XXXXXXXX XXXXXX | XXX XX, XXXX | $974,000 XXX XXXX |

Macville Public School
Elementary: PublicCaledon East Public School
Elementary: PublicPalgrave Public School
Elementary: PublicSt Cornelius School
Elementary: CatholicSt Nicholas Elementary School
Elementary: CatholicHerb Campbell Public School
Elementary: PublicRobert F Hall Catholic Secondary School
Secondary: CatholicHumberview Secondary School
Secondary: PublicSt. Michael Catholic Secondary School
Secondary: CatholicLouise Arbour Secondary School
Secondary: PublicSt Marguerite d'Youville Secondary School
Secondary: CatholicMayfield Secondary School
Secondary: Public- 2 bath
- 3 bed
- 1500 sqft
9 Putney Road, Caledon, Ontario • L7C 1R4 • Caledon East



