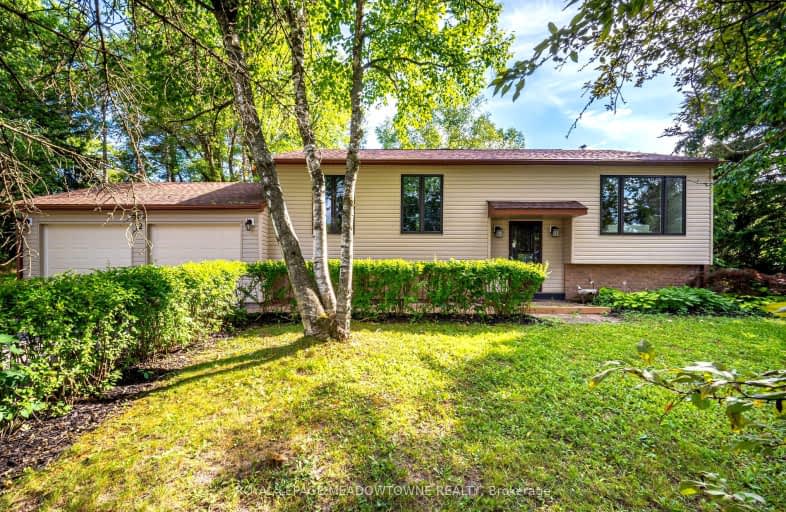Car-Dependent
- Almost all errands require a car.
18
/100
Somewhat Bikeable
- Most errands require a car.
26
/100

St James Separate School
Elementary: Catholic
8.71 km
Caledon East Public School
Elementary: Public
9.83 km
Tottenham Public School
Elementary: Public
8.28 km
Father F X O'Reilly School
Elementary: Catholic
9.42 km
Palgrave Public School
Elementary: Public
0.23 km
St Cornelius School
Elementary: Catholic
7.17 km
St Thomas Aquinas Catholic Secondary School
Secondary: Catholic
9.73 km
Robert F Hall Catholic Secondary School
Secondary: Catholic
8.69 km
Humberview Secondary School
Secondary: Public
10.23 km
St. Michael Catholic Secondary School
Secondary: Catholic
8.91 km
Louise Arbour Secondary School
Secondary: Public
21.73 km
Mayfield Secondary School
Secondary: Public
19.92 km



