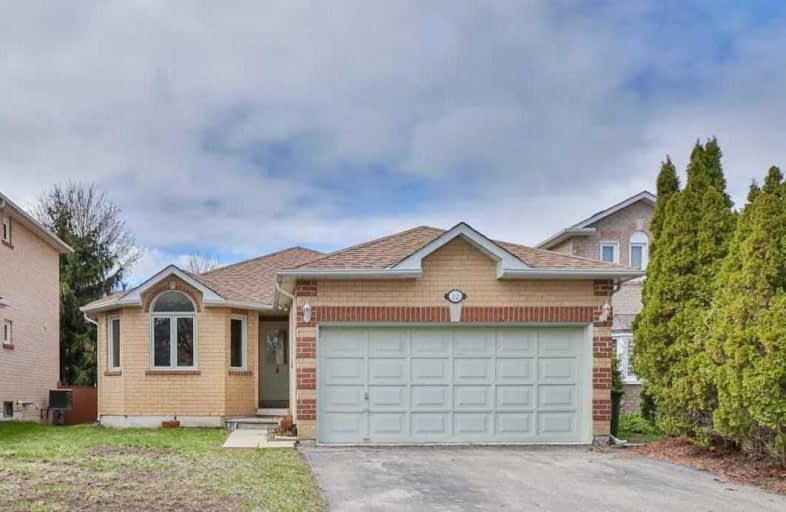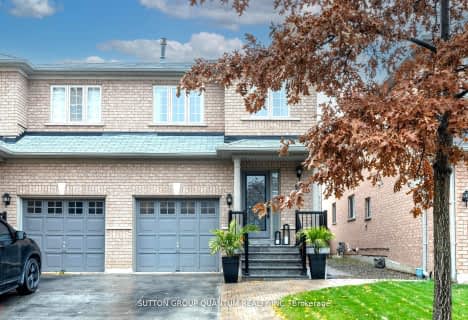
3D Walkthrough

Holy Family School
Elementary: Catholic
0.88 km
Ellwood Memorial Public School
Elementary: Public
0.73 km
St John the Baptist Elementary School
Elementary: Catholic
1.65 km
James Bolton Public School
Elementary: Public
1.30 km
Allan Drive Middle School
Elementary: Public
0.64 km
St. John Paul II Catholic Elementary School
Elementary: Catholic
1.86 km
Humberview Secondary School
Secondary: Public
1.14 km
St. Michael Catholic Secondary School
Secondary: Catholic
2.49 km
Sandalwood Heights Secondary School
Secondary: Public
12.98 km
Cardinal Ambrozic Catholic Secondary School
Secondary: Catholic
11.01 km
Mayfield Secondary School
Secondary: Public
12.77 km
Castlebrooke SS Secondary School
Secondary: Public
11.52 km













