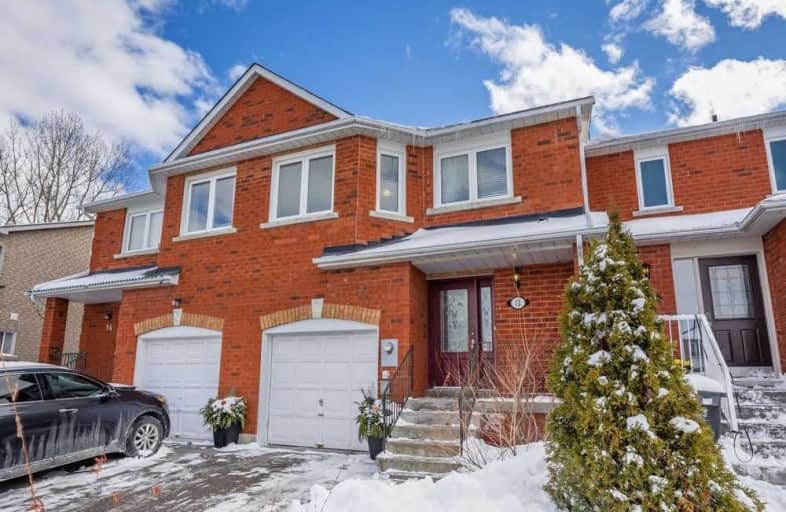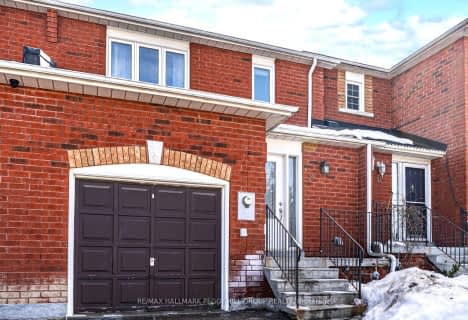
Video Tour

Holy Family School
Elementary: Catholic
1.24 km
Ellwood Memorial Public School
Elementary: Public
1.08 km
James Bolton Public School
Elementary: Public
1.77 km
Allan Drive Middle School
Elementary: Public
1.86 km
St Nicholas Elementary School
Elementary: Catholic
1.45 km
St. John Paul II Catholic Elementary School
Elementary: Catholic
2.17 km
Humberview Secondary School
Secondary: Public
1.99 km
St. Michael Catholic Secondary School
Secondary: Catholic
2.75 km
Sandalwood Heights Secondary School
Secondary: Public
11.70 km
Cardinal Ambrozic Catholic Secondary School
Secondary: Catholic
10.34 km
Mayfield Secondary School
Secondary: Public
11.25 km
Castlebrooke SS Secondary School
Secondary: Public
10.89 km






