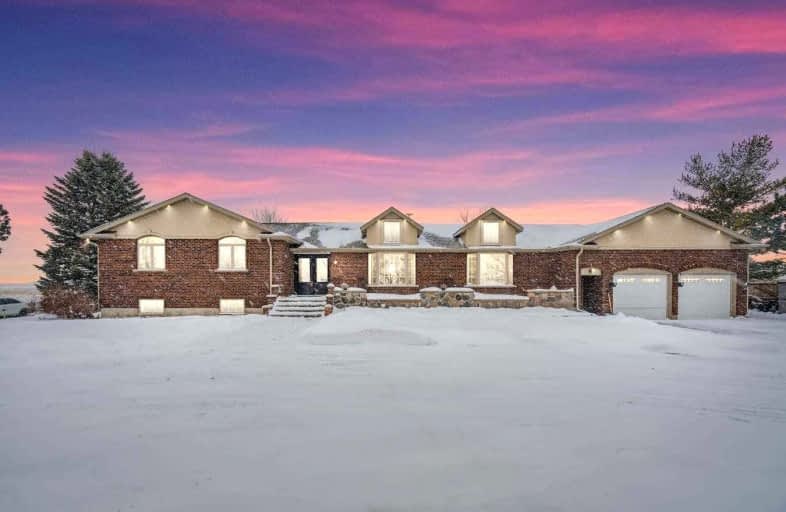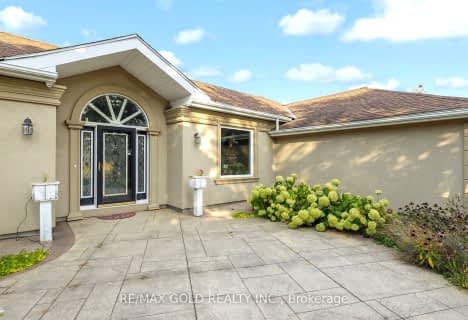Sold on Jan 27, 2022
Note: Property is not currently for sale or for rent.

-
Type: Detached
-
Style: Bungalow
-
Lot Size: 182.64 x 292.75 Feet
-
Age: No Data
-
Taxes: $8,455 per year
-
Days on Site: 1 Days
-
Added: Jan 26, 2022 (1 day on market)
-
Updated:
-
Last Checked: 3 months ago
-
MLS®#: W5481733
-
Listed By: Re/max realty specialists inc., brokerage
Custom Built Bungalow W/ 5000 Sqft Of Living Space Situated On 1.2 Acres Located Only 1 Minute Away From Mayfield. This Home Is Perfect For Work & Play Or For Car Enthusiasts As It Has 3 Driveways, 1 Leading Straight To Your Private 1000 Sqft Workshop. This Home Features A Custom Maple Kitchen, Scraped Hardwood Floors & W/O To 450 Sqft Deck. The Finished Basement Is Perfect For Entertaining As It Has An Open Concept Layout With A Large Kitchen, Br's & Sauna.
Extras
Stove, Fridge, Dishwasher, Washer/Dryer, Basement Stove, Basement Fridge, All Elf's, All Window Coverings, Hot Tub As Is.
Property Details
Facts for 12158 Creditview Road, Caledon
Status
Days on Market: 1
Last Status: Sold
Sold Date: Jan 27, 2022
Closed Date: May 05, 2022
Expiry Date: Apr 28, 2022
Sold Price: $2,800,000
Unavailable Date: Jan 27, 2022
Input Date: Jan 26, 2022
Prior LSC: Listing with no contract changes
Property
Status: Sale
Property Type: Detached
Style: Bungalow
Area: Caledon
Community: Rural Caledon
Availability Date: Tbd
Inside
Bedrooms: 3
Bedrooms Plus: 2
Bathrooms: 4
Kitchens: 1
Kitchens Plus: 1
Rooms: 7
Den/Family Room: Yes
Air Conditioning: Central Air
Fireplace: Yes
Washrooms: 4
Building
Basement: Finished
Basement 2: Sep Entrance
Heat Type: Forced Air
Heat Source: Gas
Exterior: Brick
Water Supply: Well
Special Designation: Unknown
Other Structures: Workshop
Parking
Driveway: Private
Garage Spaces: 2
Garage Type: Attached
Covered Parking Spaces: 28
Total Parking Spaces: 30
Fees
Tax Year: 2021
Tax Legal Description: Pt Lot 18 Con 4 Whs
Taxes: $8,455
Highlights
Feature: Clear View
Land
Cross Street: Mayfield/Creditview
Municipality District: Caledon
Fronting On: West
Pool: None
Sewer: Septic
Lot Depth: 292.75 Feet
Lot Frontage: 182.64 Feet
Acres: .50-1.99
Additional Media
- Virtual Tour: https://tours.digenovamedia.ca/12158-creditview-road-caledon-on-l7c-1x9
Rooms
Room details for 12158 Creditview Road, Caledon
| Type | Dimensions | Description |
|---|---|---|
| Family Main | 4.12 x 5.48 | Fireplace, Hardwood Floor, Pot Lights |
| Dining Main | 4.12 x 6.45 | Bay Window, Hardwood Floor, Pot Lights |
| Kitchen Main | 4.75 x 8.55 | W/O To Deck, Skylight, B/I Appliances |
| Prim Bdrm Main | 4.72 x 4.50 | Hardwood Floor, 5 Pc Bath, His/Hers Closets |
| 2nd Br Main | 3.31 x 4.11 | Hardwood Floor, 3 Pc Bath, Closet |
| 3rd Br Main | 3.96 x 4.11 | Hardwood Floor, Closet |
| Laundry Main | 4.20 x 6.00 | 2 Pc Bath, W/O To Deck, Closet |
| Kitchen Bsmt | 2.40 x 3.65 | Laminate, Above Grade Window |
| 4th Br Bsmt | 3.00 x 3.40 | L-Shaped Room, Above Grade Window |
| 5th Br Bsmt | 3.35 x 4.95 | Laminate, Above Grade Window |
| Rec Bsmt | 8.06 x 10.20 | Wood Stove, 4 Pc Bath |
| Other Bsmt | - | Sauna |
| XXXXXXXX | XXX XX, XXXX |
XXXX XXX XXXX |
$X,XXX,XXX |
| XXX XX, XXXX |
XXXXXX XXX XXXX |
$X,XXX,XXX | |
| XXXXXXXX | XXX XX, XXXX |
XXXX XXX XXXX |
$X,XXX,XXX |
| XXX XX, XXXX |
XXXXXX XXX XXXX |
$X,XXX,XXX | |
| XXXXXXXX | XXX XX, XXXX |
XXXXXXX XXX XXXX |
|
| XXX XX, XXXX |
XXXXXX XXX XXXX |
$X,XXX,XXX |
| XXXXXXXX XXXX | XXX XX, XXXX | $2,800,000 XXX XXXX |
| XXXXXXXX XXXXXX | XXX XX, XXXX | $2,799,000 XXX XXXX |
| XXXXXXXX XXXX | XXX XX, XXXX | $1,510,000 XXX XXXX |
| XXXXXXXX XXXXXX | XXX XX, XXXX | $1,599,000 XXX XXXX |
| XXXXXXXX XXXXXXX | XXX XX, XXXX | XXX XXXX |
| XXXXXXXX XXXXXX | XXX XX, XXXX | $1,649,000 XXX XXXX |

Dolson Public School
Elementary: PublicSt. Daniel Comboni Catholic Elementary School
Elementary: CatholicAlloa Public School
Elementary: PublicSt. Aidan Catholic Elementary School
Elementary: CatholicSt. Bonaventure Catholic Elementary School
Elementary: CatholicBrisdale Public School
Elementary: PublicJean Augustine Secondary School
Secondary: PublicParkholme School
Secondary: PublicSt. Roch Catholic Secondary School
Secondary: CatholicChrist the King Catholic Secondary School
Secondary: CatholicFletcher's Meadow Secondary School
Secondary: PublicSt Edmund Campion Secondary School
Secondary: Catholic- 4 bath
- 3 bed
12353 Mississauga Road North, Caledon, Ontario • L7C 1X1 • Rural Caledon
- 3 bath
- 4 bed
12191 Mississauga Road, Caledon, Ontario • L7C 1X1 • Rural Caledon




