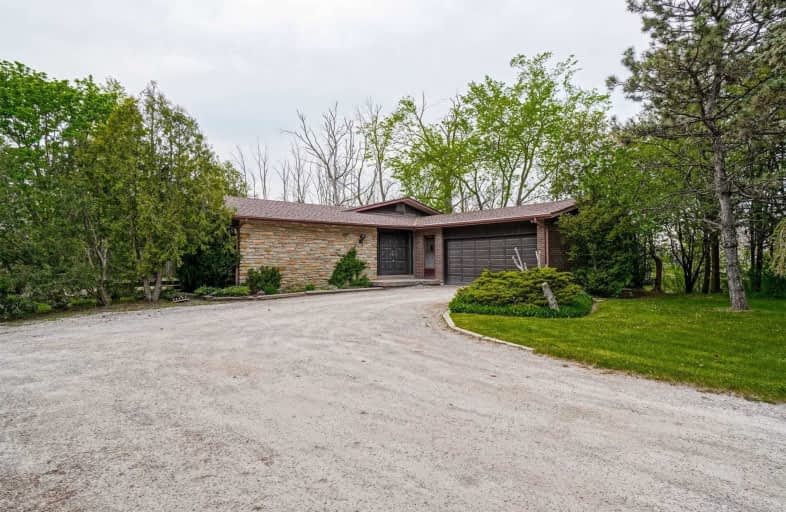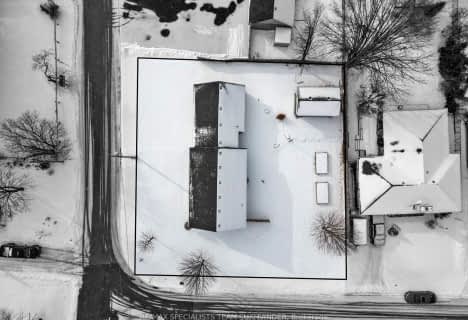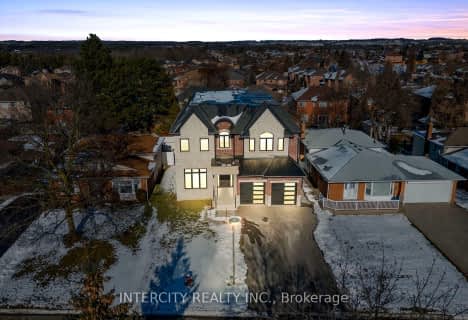
Pope Francis Catholic Elementary School
Elementary: Catholic
4.31 km
St Patrick School
Elementary: Catholic
4.58 km
Holy Family School
Elementary: Catholic
3.15 km
Ellwood Memorial Public School
Elementary: Public
3.45 km
St John the Baptist Elementary School
Elementary: Catholic
2.23 km
Allan Drive Middle School
Elementary: Public
3.25 km
Humberview Secondary School
Secondary: Public
4.97 km
St. Michael Catholic Secondary School
Secondary: Catholic
6.24 km
Sandalwood Heights Secondary School
Secondary: Public
10.39 km
Cardinal Ambrozic Catholic Secondary School
Secondary: Catholic
7.41 km
Emily Carr Secondary School
Secondary: Public
9.34 km
Castlebrooke SS Secondary School
Secondary: Public
7.87 km






