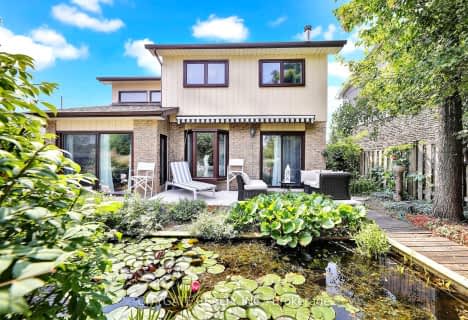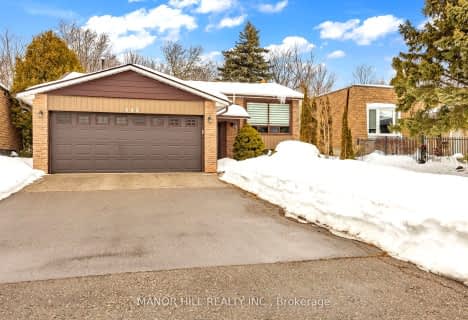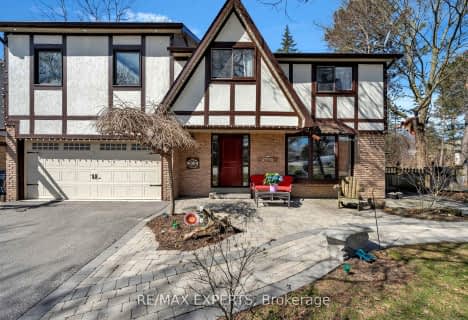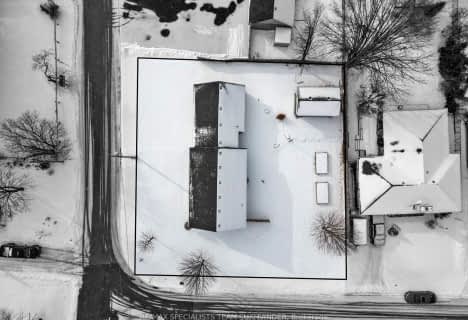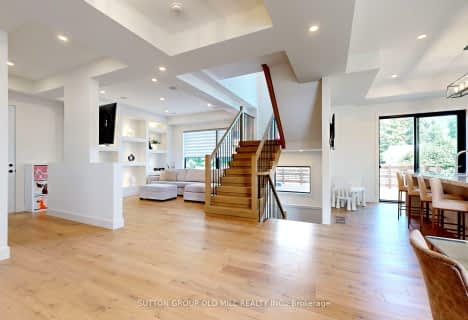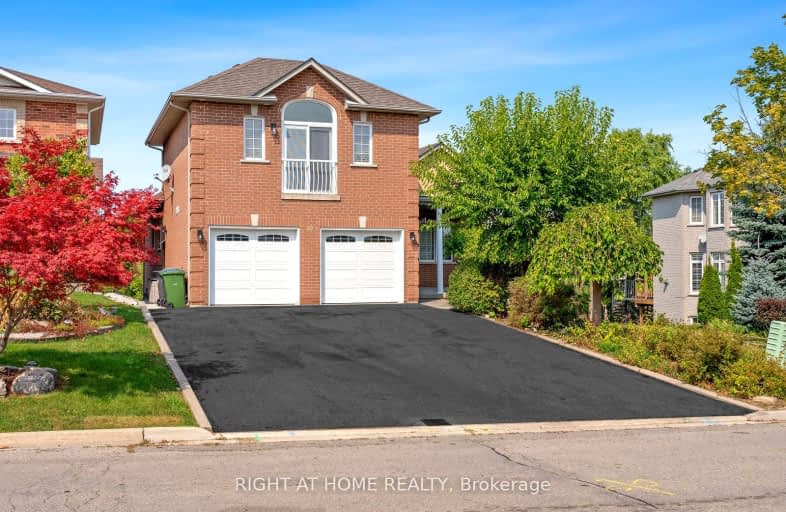
Car-Dependent
- Almost all errands require a car.
Somewhat Bikeable
- Most errands require a car.

Holy Family School
Elementary: CatholicEllwood Memorial Public School
Elementary: PublicSt John the Baptist Elementary School
Elementary: CatholicJames Bolton Public School
Elementary: PublicAllan Drive Middle School
Elementary: PublicSt. John Paul II Catholic Elementary School
Elementary: CatholicHumberview Secondary School
Secondary: PublicSt. Michael Catholic Secondary School
Secondary: CatholicSandalwood Heights Secondary School
Secondary: PublicCardinal Ambrozic Catholic Secondary School
Secondary: CatholicMayfield Secondary School
Secondary: PublicCastlebrooke SS Secondary School
Secondary: Public-
St Louis Bar And Grill
301 Queen Street South, Unit 1, Caledon, ON L7E 2B5 0.72km -
Toby Jug - Bolton
15 Allan Drive, Unit 8, Bolton, ON L7E 2B4 0.78km -
The Humber River Pub
62 Queen Street N, Caledon, ON L7E 1B9 1.3km
-
Coffee Time
15 Allan Drive, Unit 1, Bolton, ON L7E 2B5 0.81km -
Tim Horton's
20 Queen Street N, Bolton, ON L7E 1C7 1.2km -
McDonald's
150 Mcewan Drive East, Bolton, ON L7E 2Y3 1.94km
-
Zehrs
487 Queen Street S, Bolton, ON L7E 2B4 0.94km -
Bolton Clinic Pharmacy
30 Martha Street, Bolton, ON L7E 5V1 0.88km -
Shoppers Drug Mart
1 Queensgate Boulevard, Bolton, ON L7E 2X7 1.15km
-
St Louis Bar And Grill
301 Queen Street South, Unit 1, Caledon, ON L7E 2B5 0.72km -
Domino's Pizza
301 Queen Street South, Bolton, ON L7E 2B2 0.77km -
Stacked Pancake & Breakfast House
301 Queen Street S, Bolton, ON L7E 2B2 0.77km
-
Giant Tiger
378 Queen Street S, Caledon, ON L7E 4Z7 0.94km -
Walmart
170 McEwan Drive E, Bolton, ON L7E 2Y3 2.04km -
Canadian Tire
99 McEwan Drive E, Bolton, ON L7E 1H4 2.25km
-
Zehrs
487 Queen Street S, Bolton, ON L7E 2B4 0.94km -
Garden Foods
501 Queen Street S, Bolton, ON L7E 1A1 0.97km -
John's No Frills
13255 Highway 27, Nobleton, ON L0G 1N0 6.47km
-
LCBO
8260 Highway 27, York Regional Municipality, ON L4H 0R9 11.5km -
LCBO
3631 Major Mackenzie Drive, Vaughan, ON L4L 1A7 13.82km -
LCBO
7850 Weston Road, Building C5, Woodbridge, ON L4L 9N8 17.17km
-
Petro Canada
Highway 27, Nobleton, ON L0G 1N0 6.25km -
H&R Heating and Air Conditioning Solutions
Brampton, ON L6R 2W6 21.86km -
HVAC Mechanical Systems
Vaughan, ON L4L 1E8 14.55km
-
Landmark Cinemas 7 Bolton
194 McEwan Drive E, Caledon, ON L7E 4E5 2.2km -
SilverCity Brampton Cinemas
50 Great Lakes Drive, Brampton, ON L6R 2K7 16.64km -
Cineplex Cinemas Vaughan
3555 Highway 7, Vaughan, ON L4L 9H4 17.68km
-
Caledon Public Library
150 Queen Street S, Bolton, ON L7E 1E3 0.9km -
Kleinburg Library
10341 Islington Ave N, Vaughan, ON L0J 1C0 9.06km -
Pierre Berton Resource Library
4921 Rutherford Road, Woodbridge, ON L4L 1A6 12.34km
-
Brampton Civic Hospital
2100 Bovaird Drive, Brampton, ON L6R 3J7 15.06km -
William Osler Hospital
Bovaird Drive E, Brampton, ON 14.98km -
William Osler Health Centre
Etobicoke General Hospital, 101 Humber College Boulevard, Toronto, ON M9V 1R8 19.48km
-
Boyd Conservation Area
8739 Islington Ave, Vaughan ON L4L 0J5 14.83km -
Matthew Park
1 Villa Royale Ave (Davos Road and Fossil Hill Road), Woodbridge ON L4H 2Z7 13.84km -
Leisuretime Trailer Park
15.74km
-
Scotiabank
160 Yellow Avens Blvd (at Airport Rd.), Brampton ON L6R 0M5 11.36km -
TD Bank Financial Group
3978 Cottrelle Blvd, Brampton ON L6P 2R1 11.66km -
CIBC
8535 Hwy 27 (Langstaff Rd & Hwy 27), Woodbridge ON L4L 1A7 12.45km





